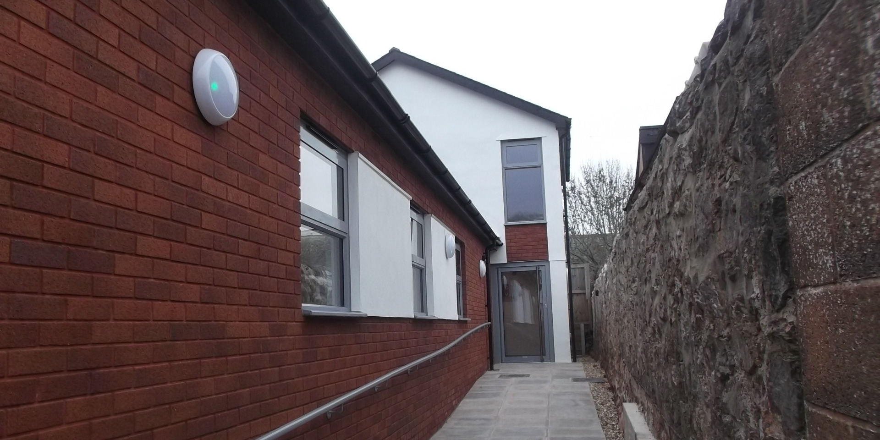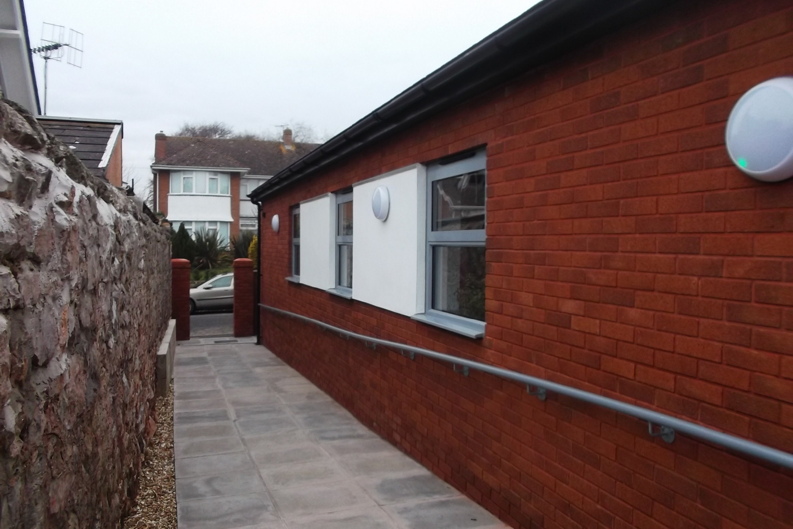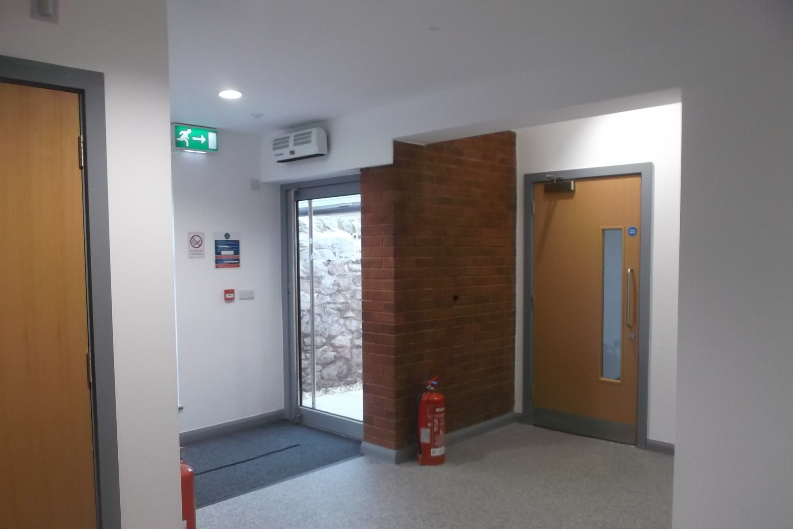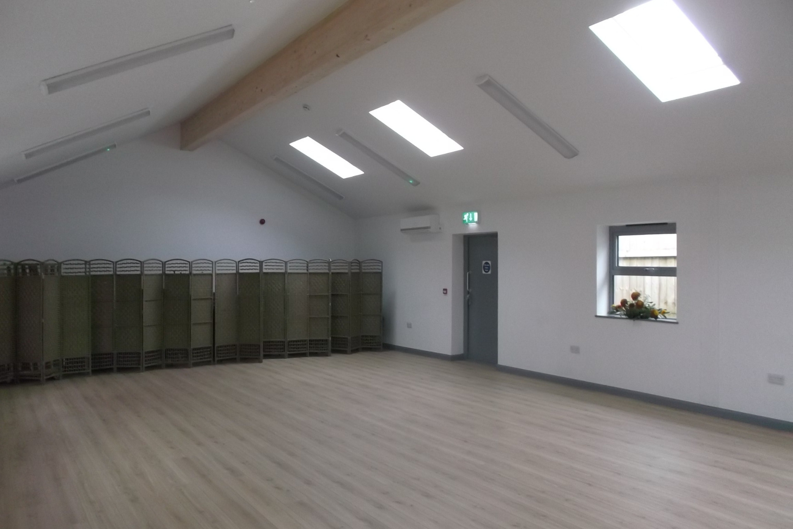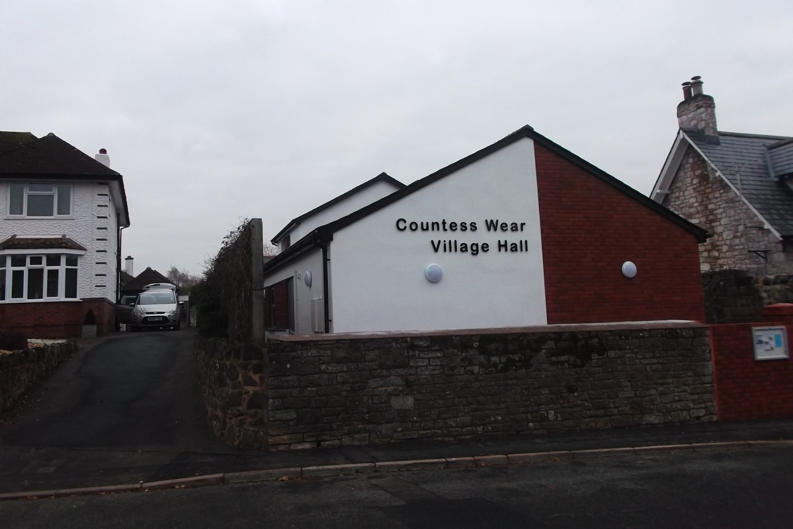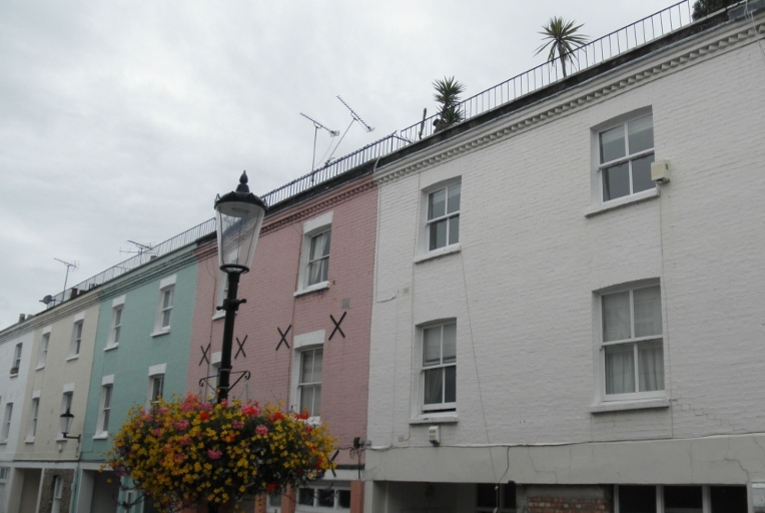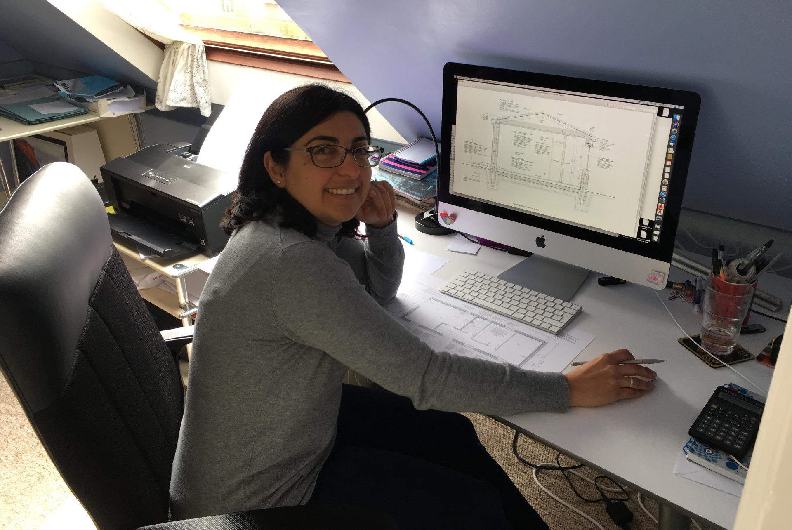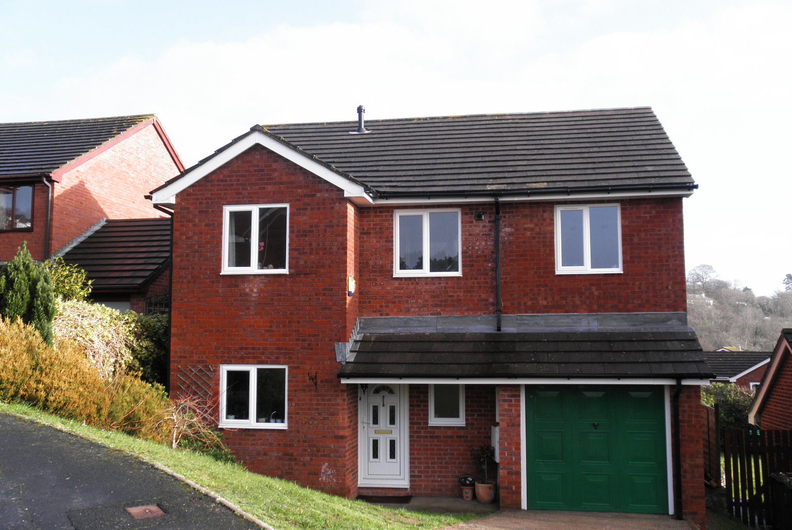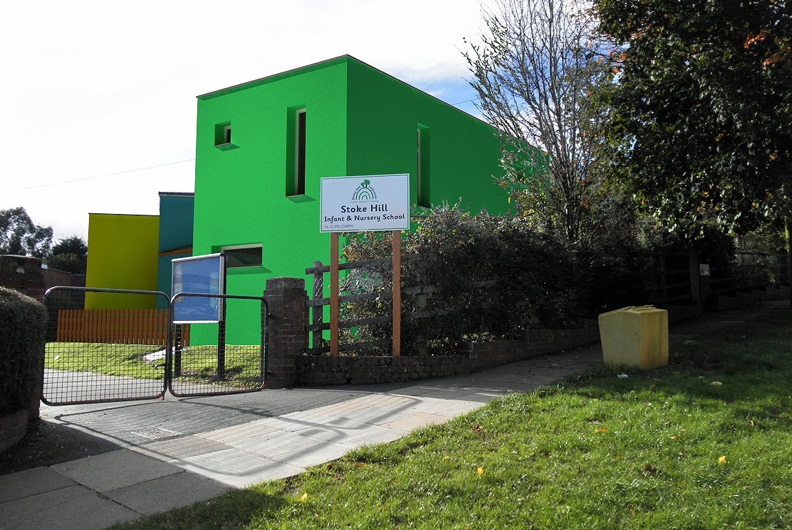CONSERVATION, LISTED & COMMUNITY PROJECTS by Maria Escribano Architects Ltd
SIDE EXTENSION TO THATCHED LISTED BUILDING, CREDITON Developer: Private Client
We were commissioned to design a pre-school replacement for the existing very tired building. Following the idea of the "Building Blocks" kids game, we have designed the pre-school by connecting blocks with different heights, pure shapes and primary colours. Each shape and colour has a different use and the clients were very pleased with the colourful approach for a community playgroup building. Planning was granted in 2014, funding still needed for the construction.

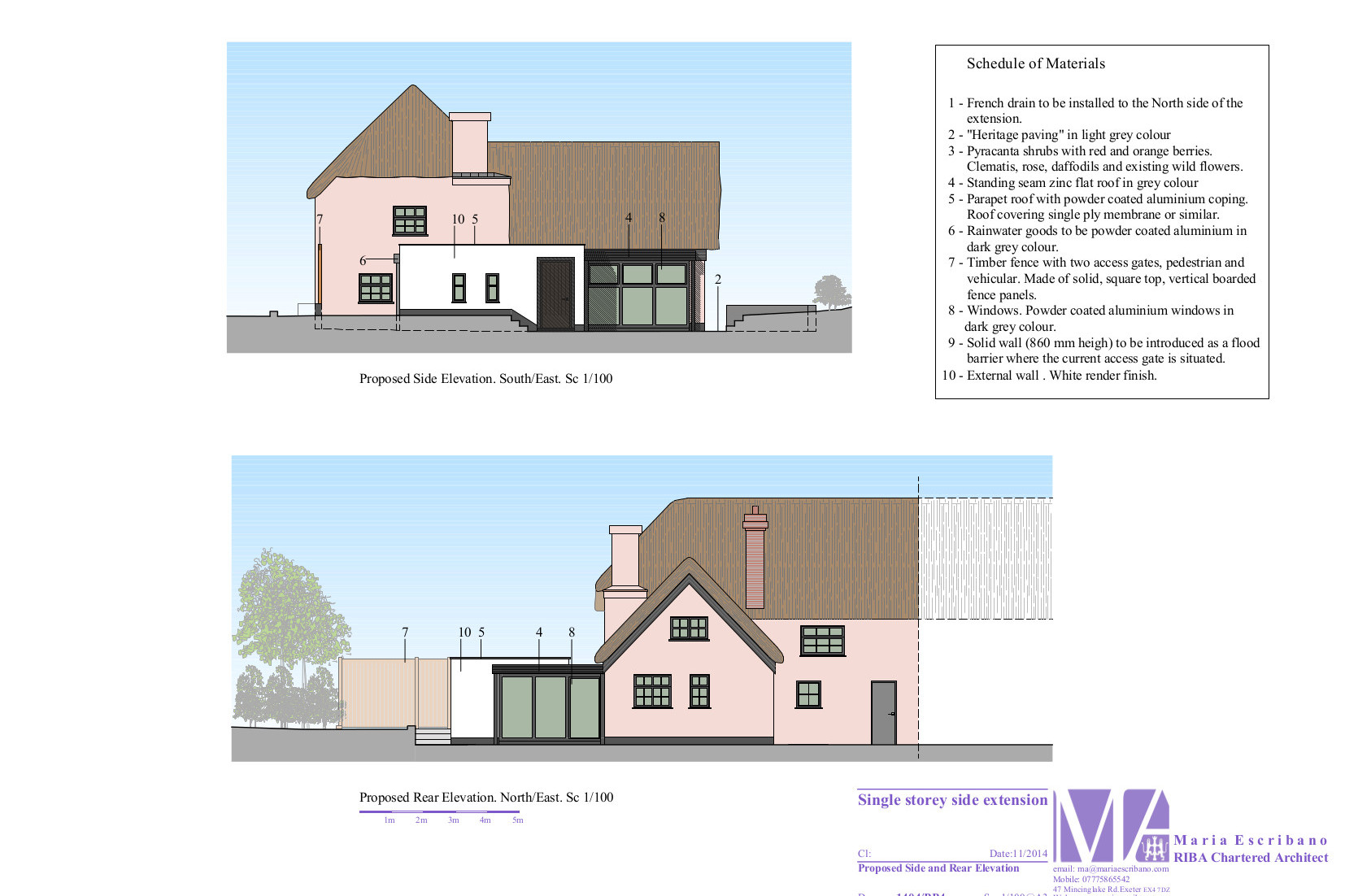
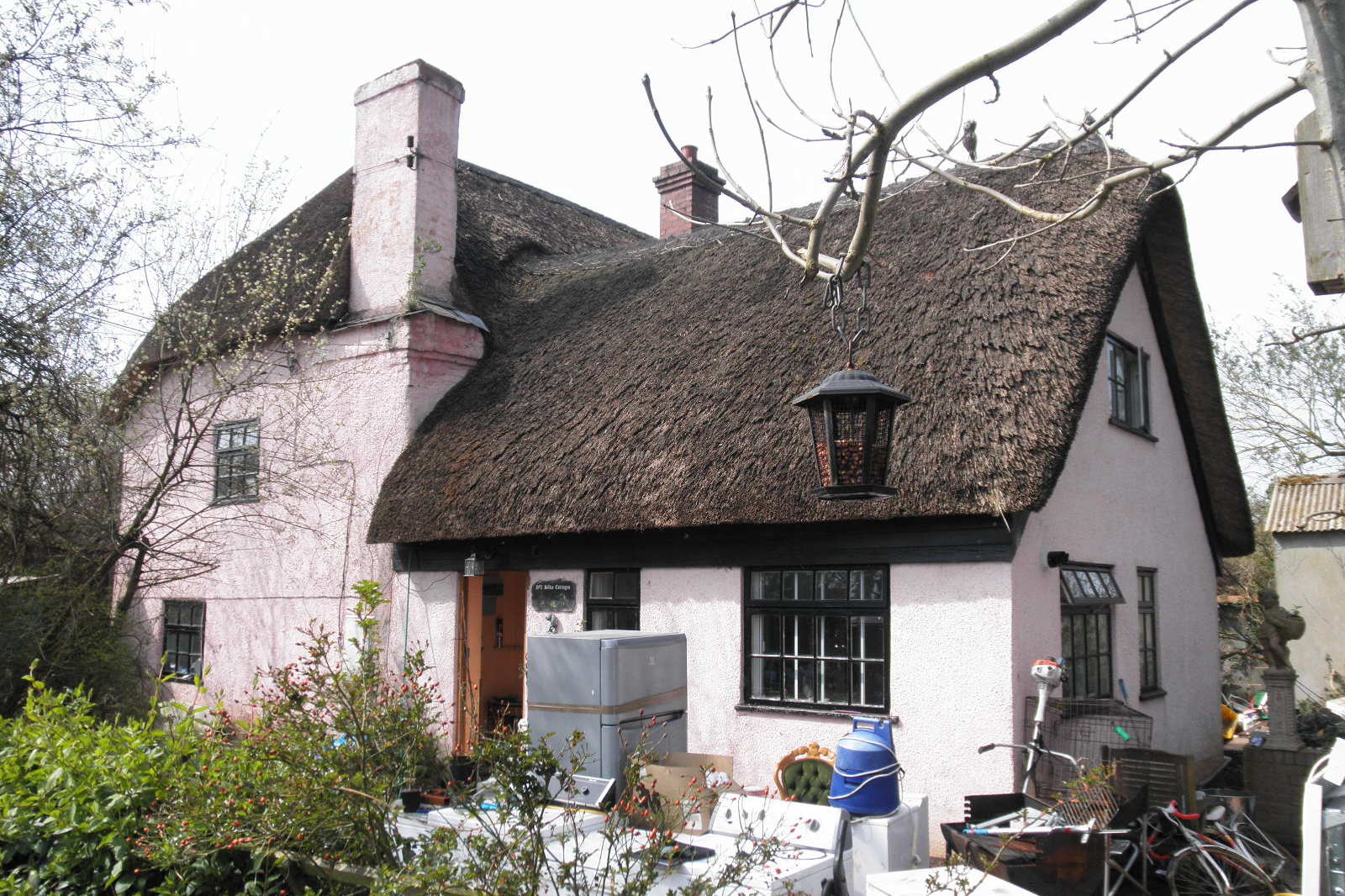
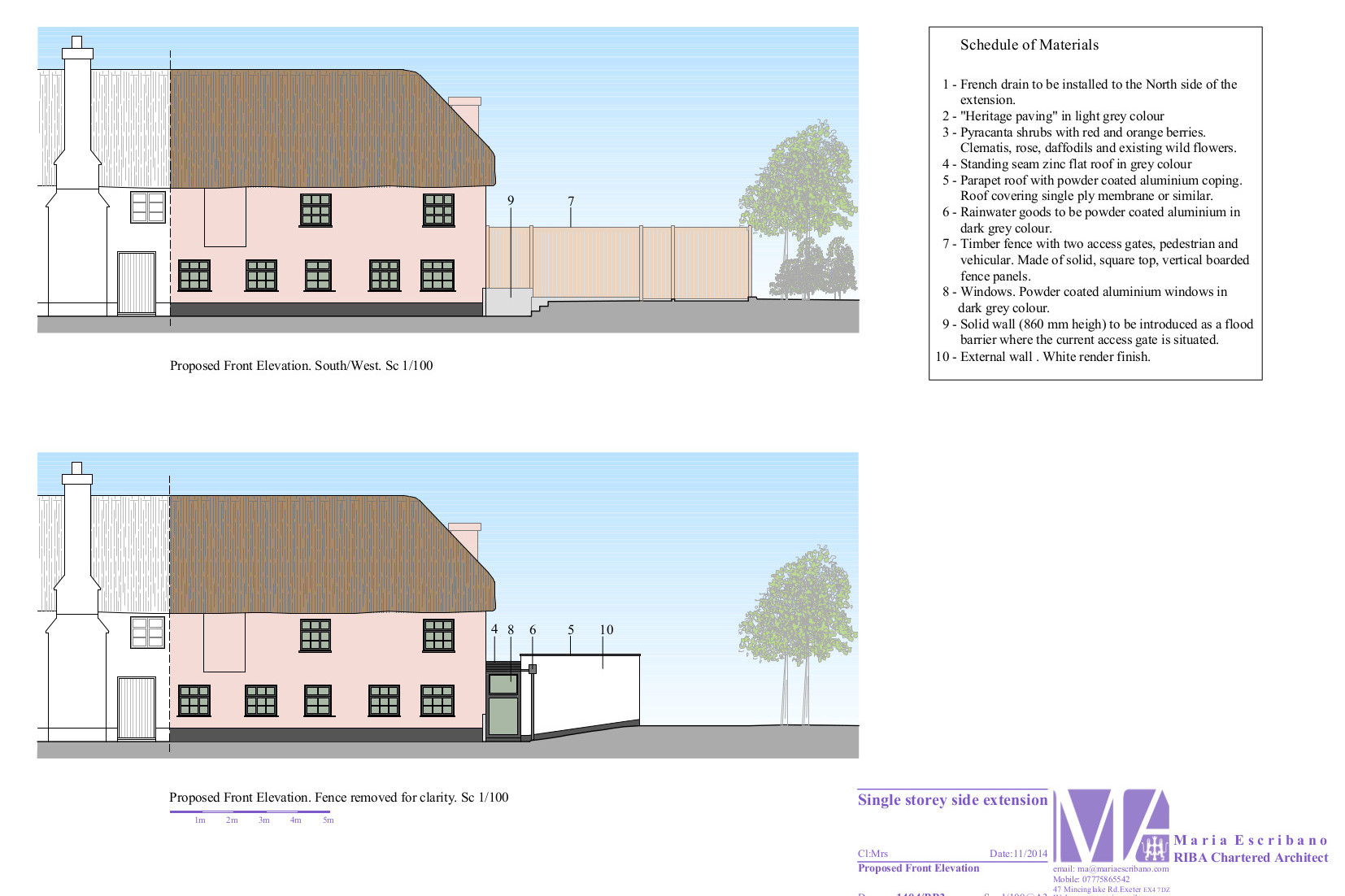
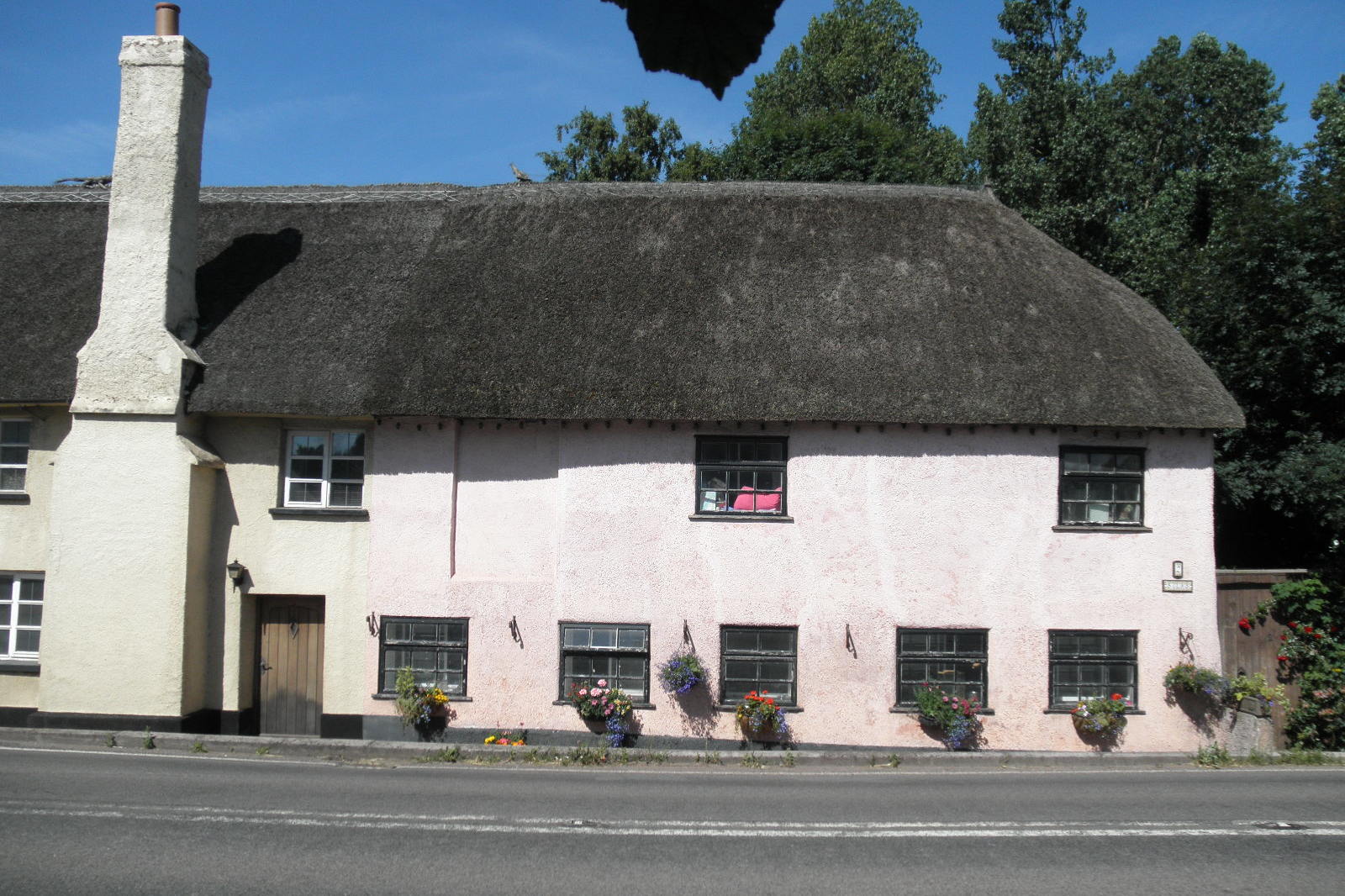
INTEGRAL REFURBISHMENT OF A MEWS HOUSE, LONDON Developer: Private Client
We were commissioned to design an integral refurbishment of a mews house in Kensington, including new extended floor layout to ground and first floor. The garage was partially converted into an open dining room, providing a vital space for the family time. The result was fantastic and the clients were very pleased with it. It was completed in 2013.
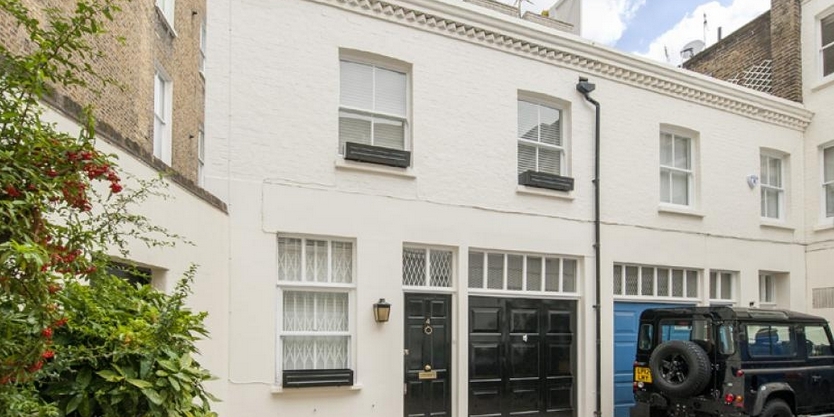
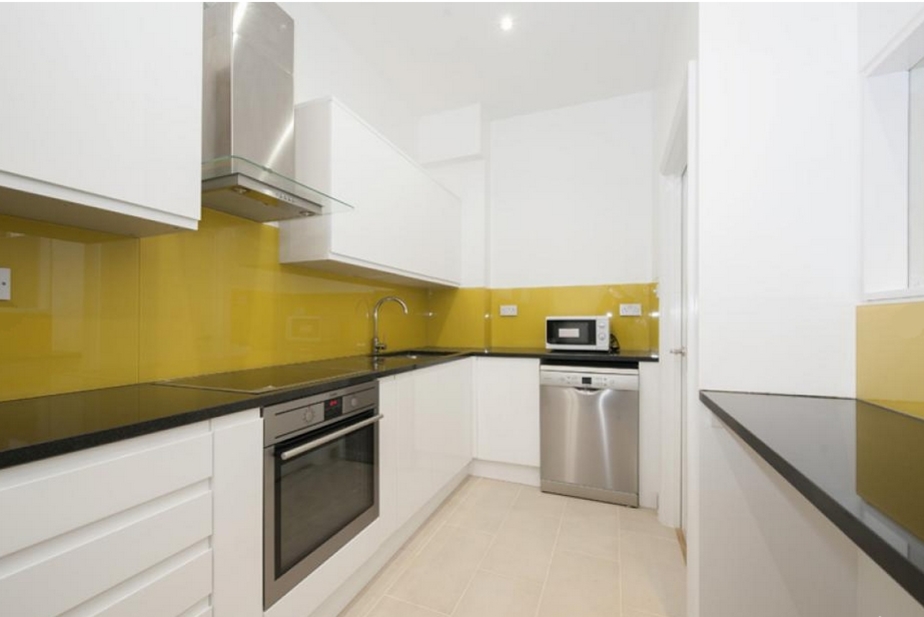
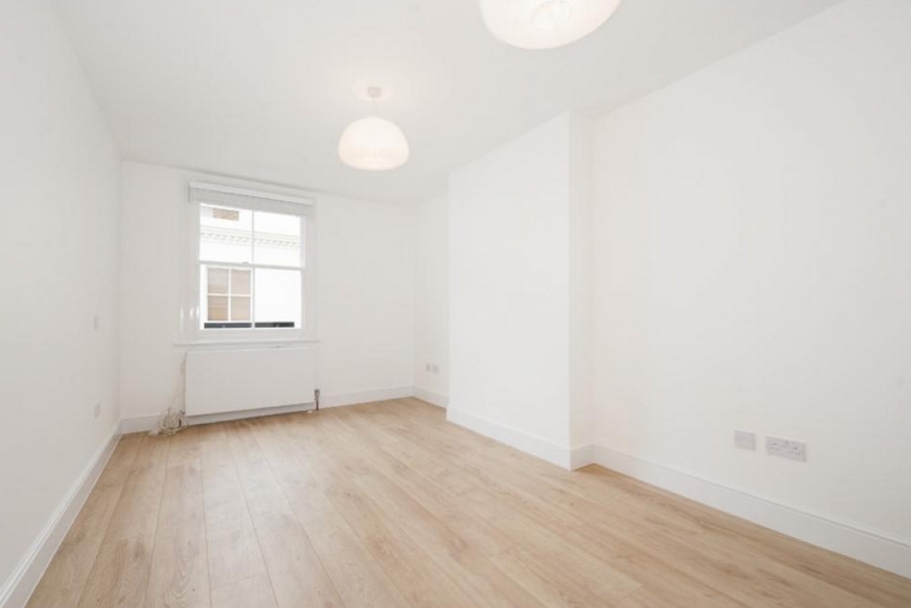
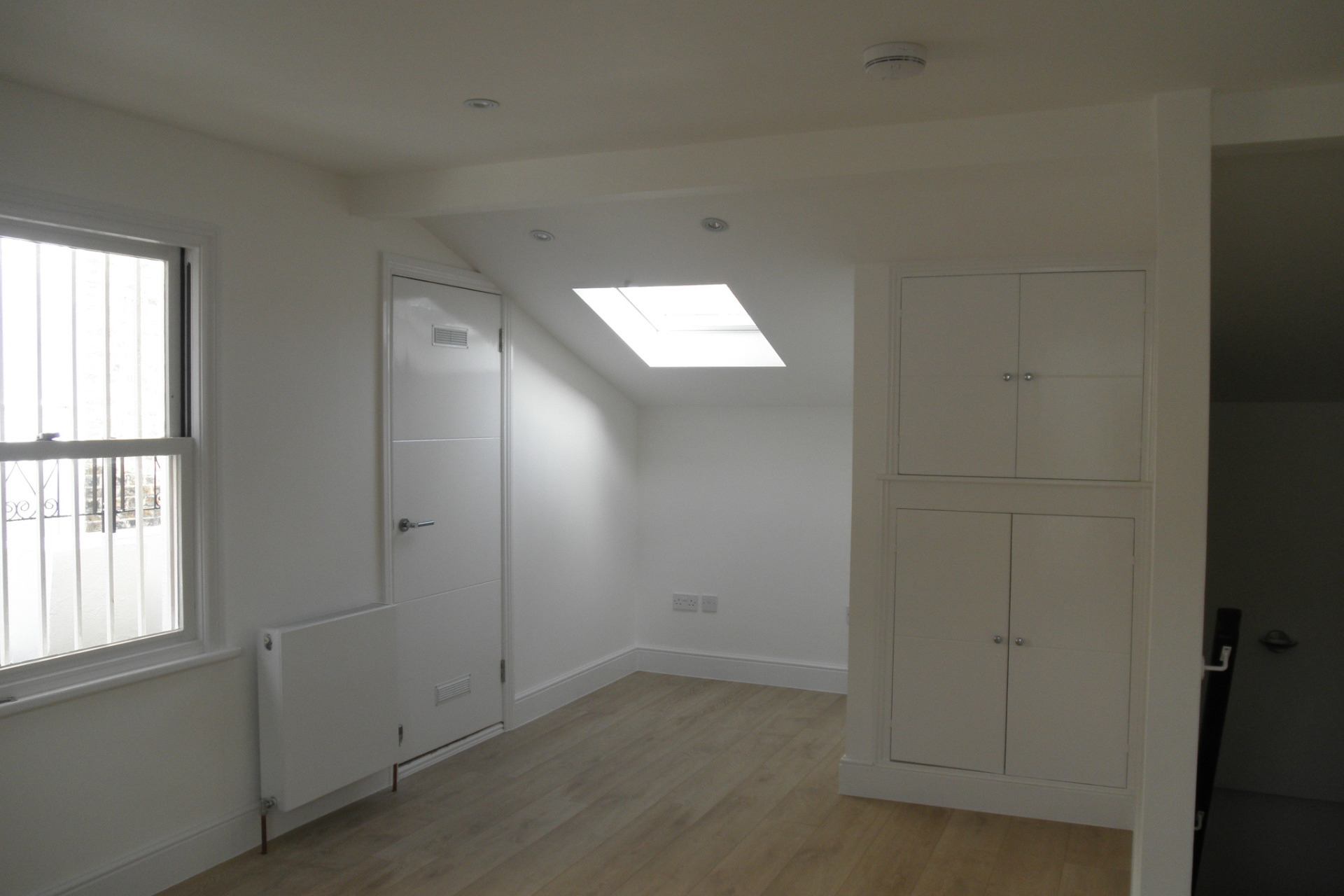
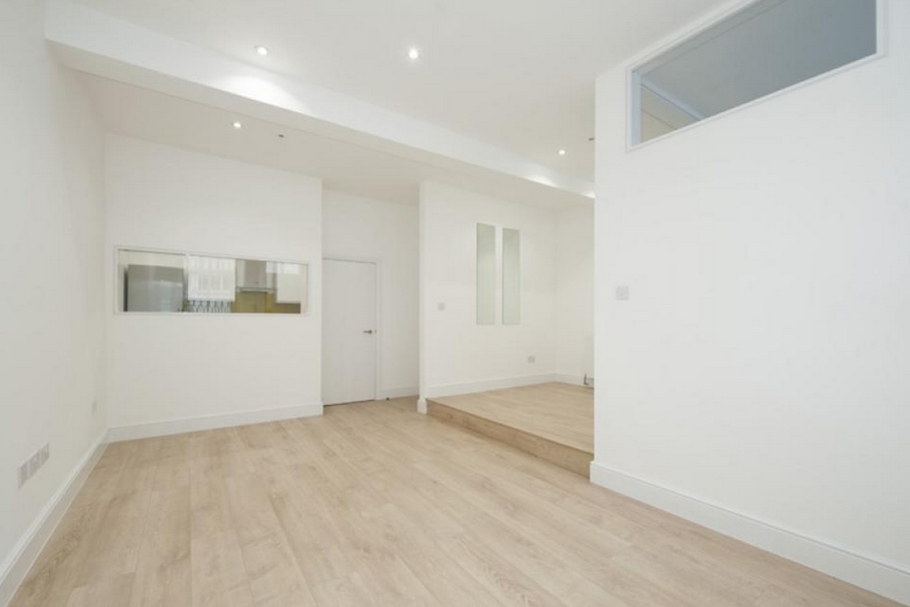
REFURBISHMENT AND NEW ROOF TERRACE, LONDON Developer: Private Client
We were commissioned to design an integral refurbishment of a mews house in Kensington, including the creation of a desirable roof terrace and new access enclosure. The clients loved their completed renewed house and being able to enjoy some outdoors space in central London. It was completed in 2012.
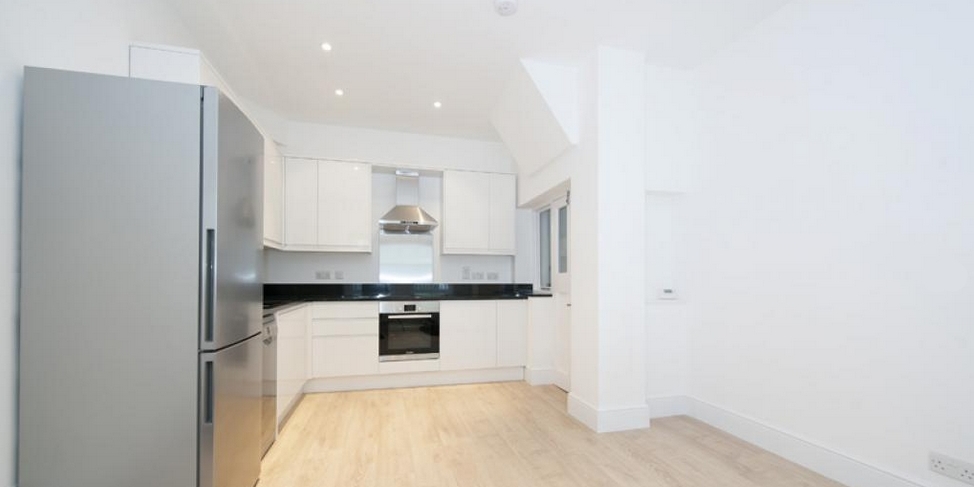
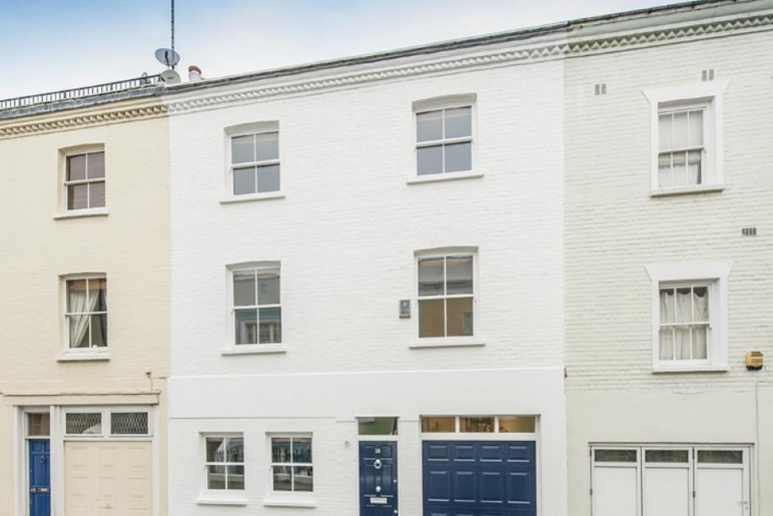
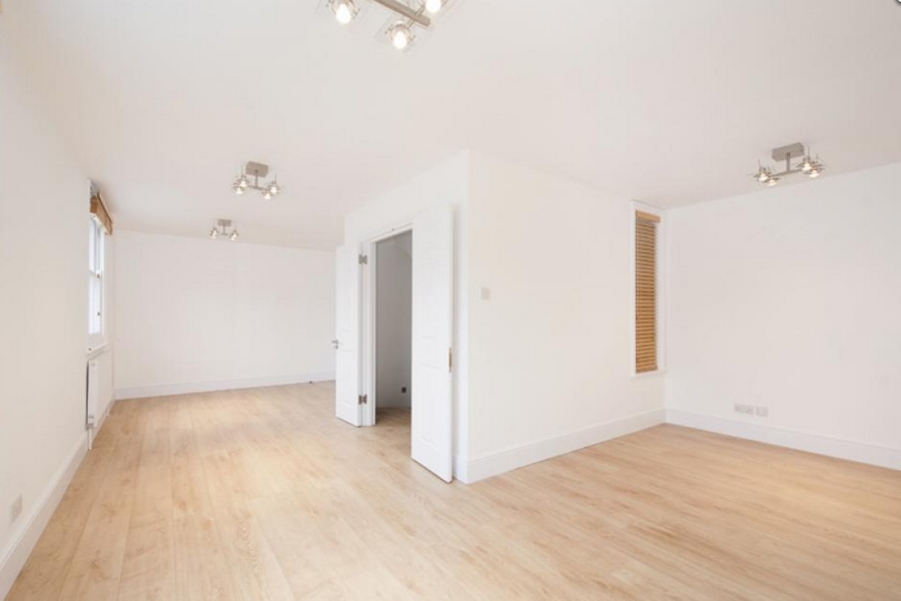

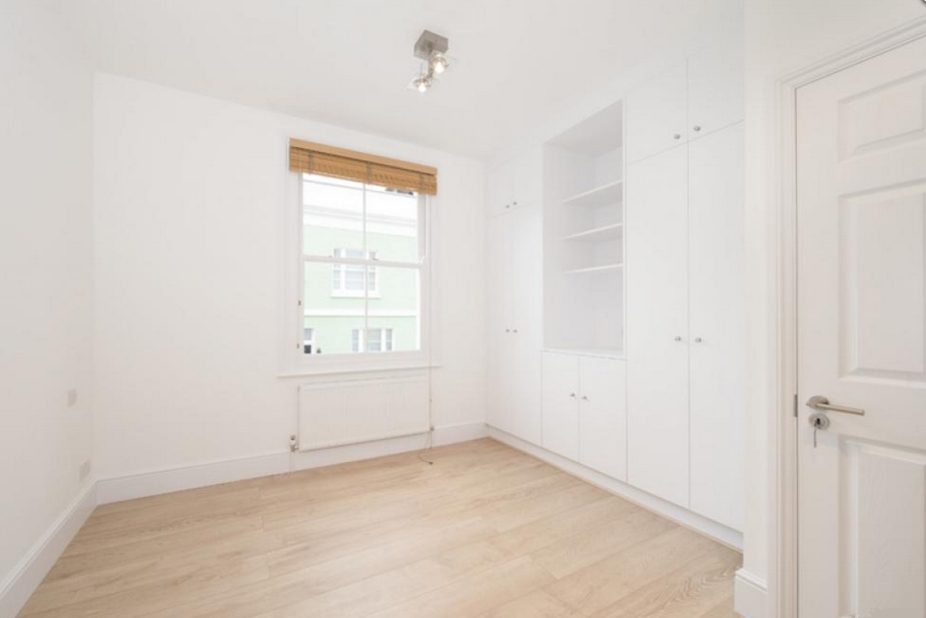
LOFT CONVERSION IN A LISTED BUILDING, EXETER Developer: Private Client
We were commissioned to extend a terraced listed building through the alteration of the roof space to provide two additional bedrooms and a shower room. Special care was taken on the treatment of the original loft beams to enhance the character of the property. The result was fantastic and the clients were very pleased with their new accommodation. It was completed in 2012.
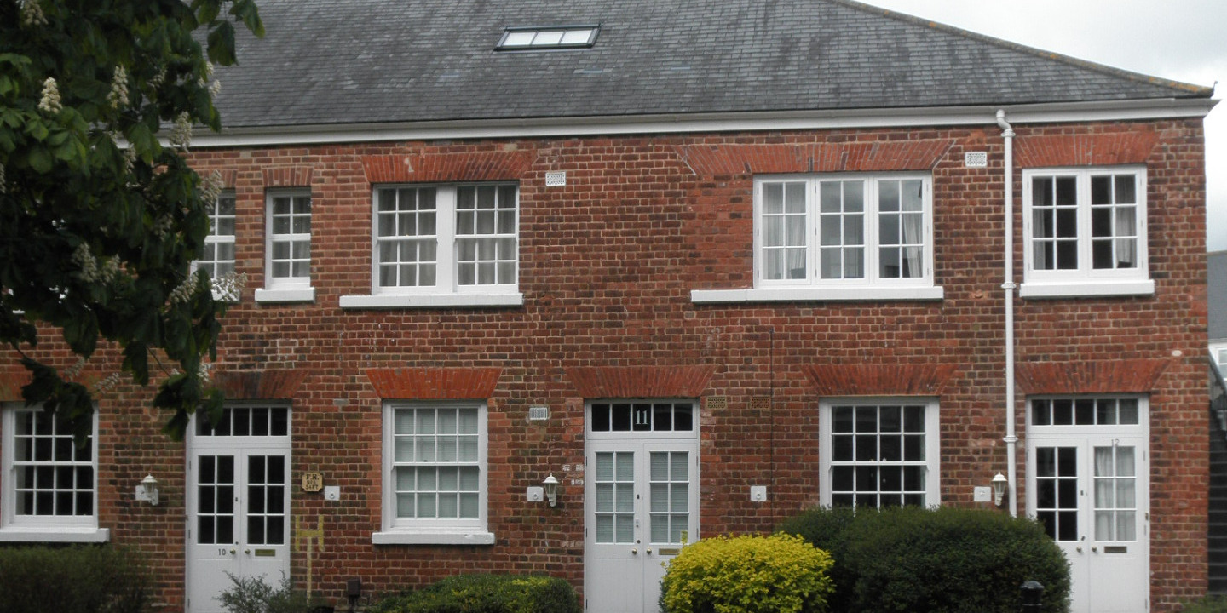
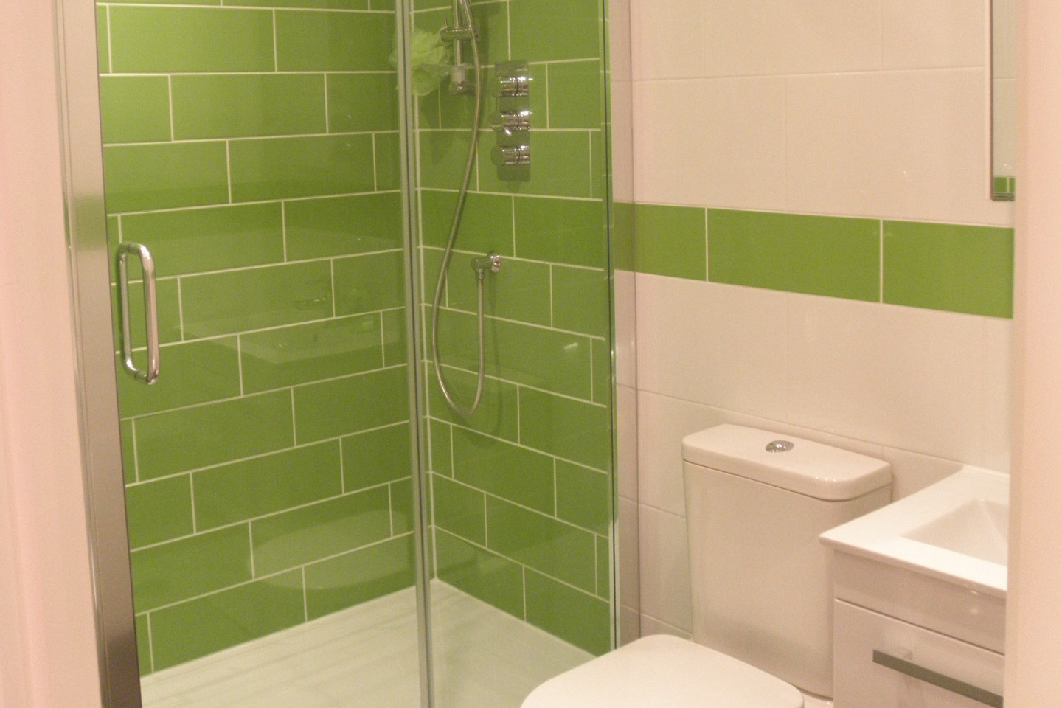
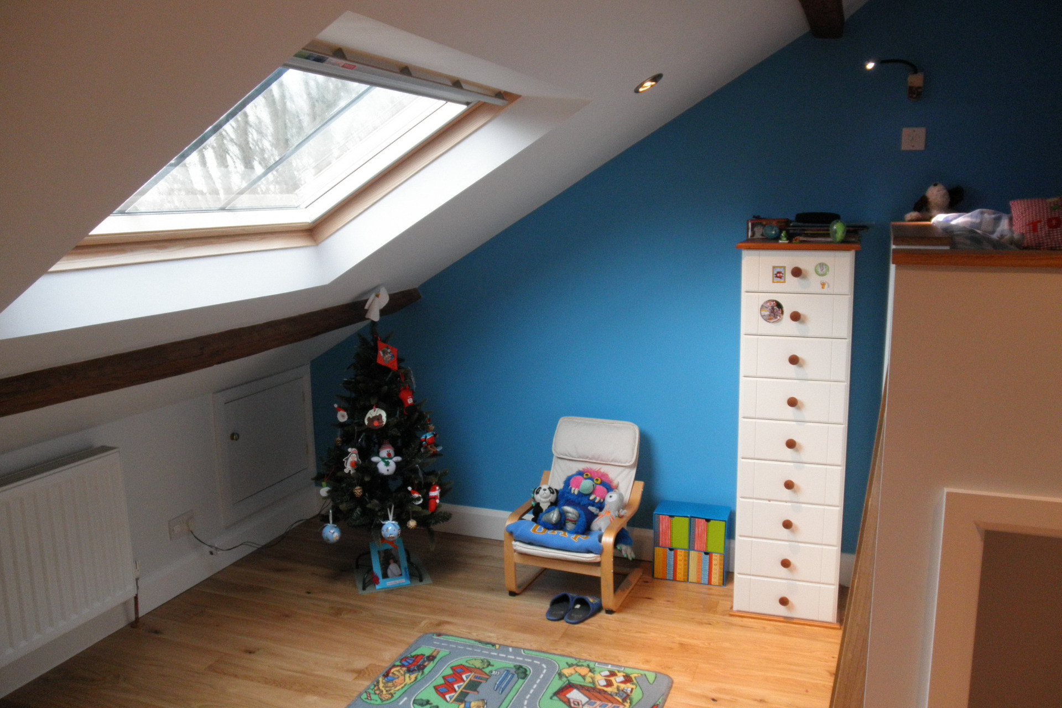
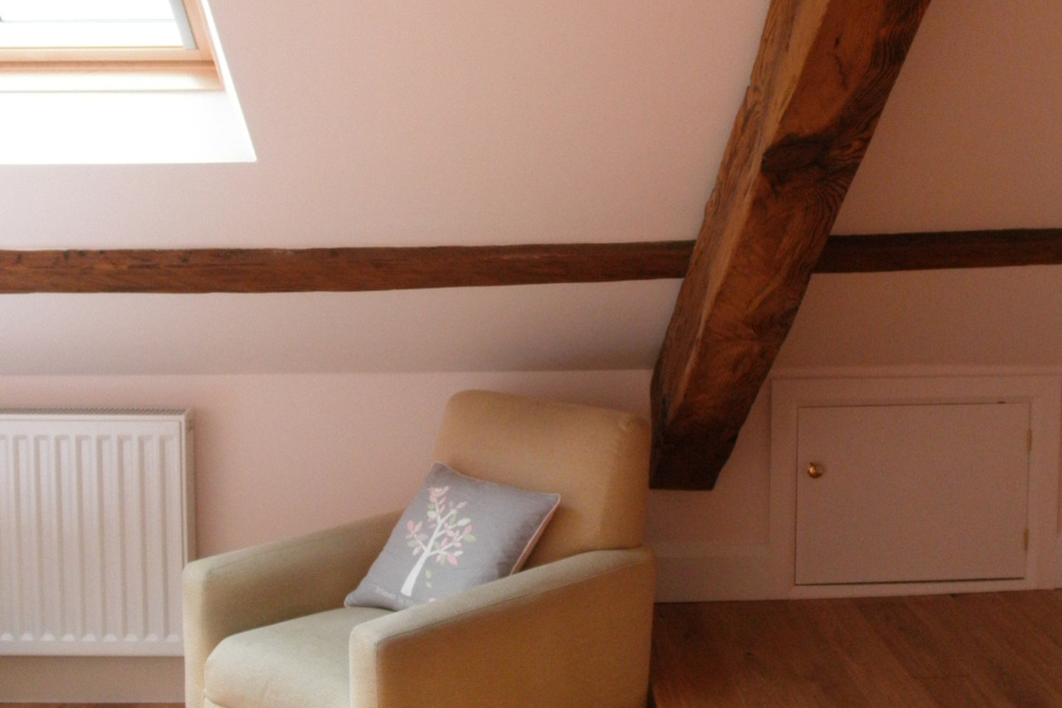
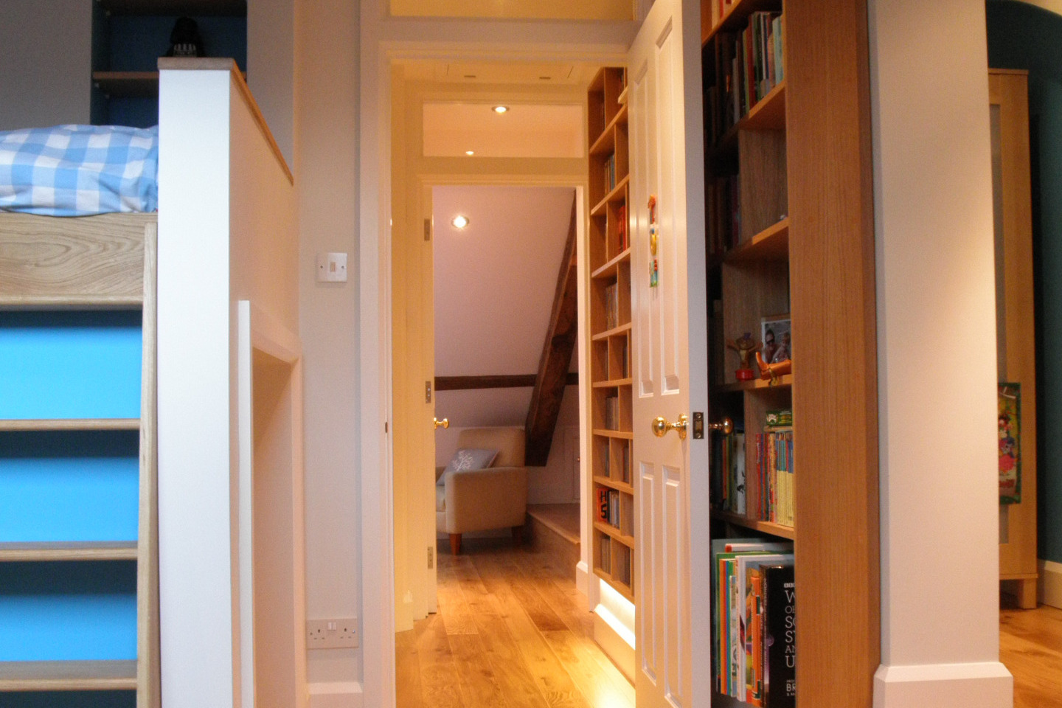
COMMUNITY PROJECTS by Maria Escribano Architects Ltd
NEW PRE-SCHOOL ACCOMMODATION Developer: First Steps Community Playgroup
We were commisioned to design a pre-school replacement for the existing very tired building. Following the idea of the "Building Blocks" kids game, we have designed the pre-school by connecting blocks with different heights, pure shapes and primary colours. Each shape and colour has a different use and the clients were very pleased with the colourful approach for a community playgroup building. Planning was granted in 2014, funding still needed for the construction.
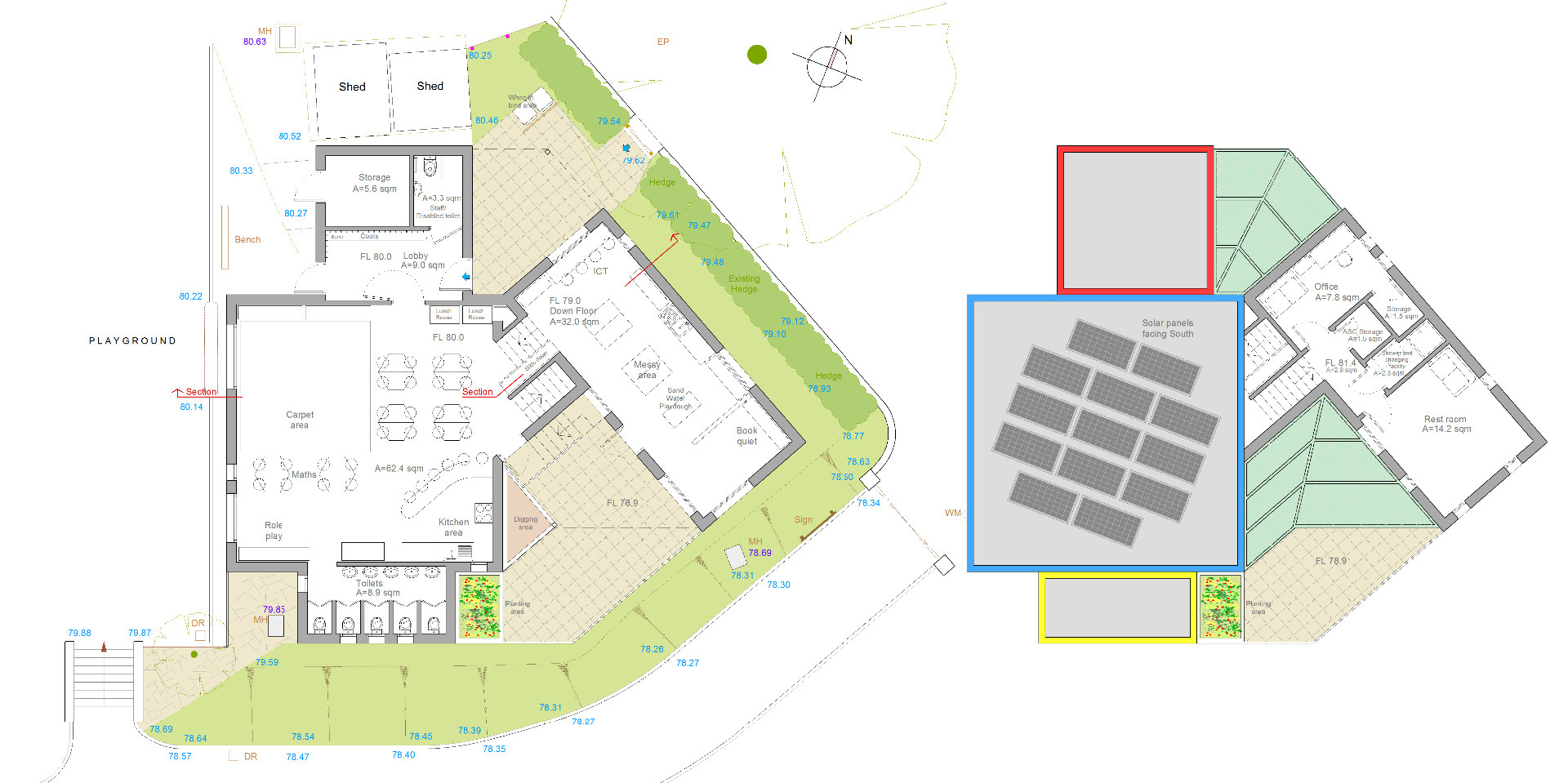
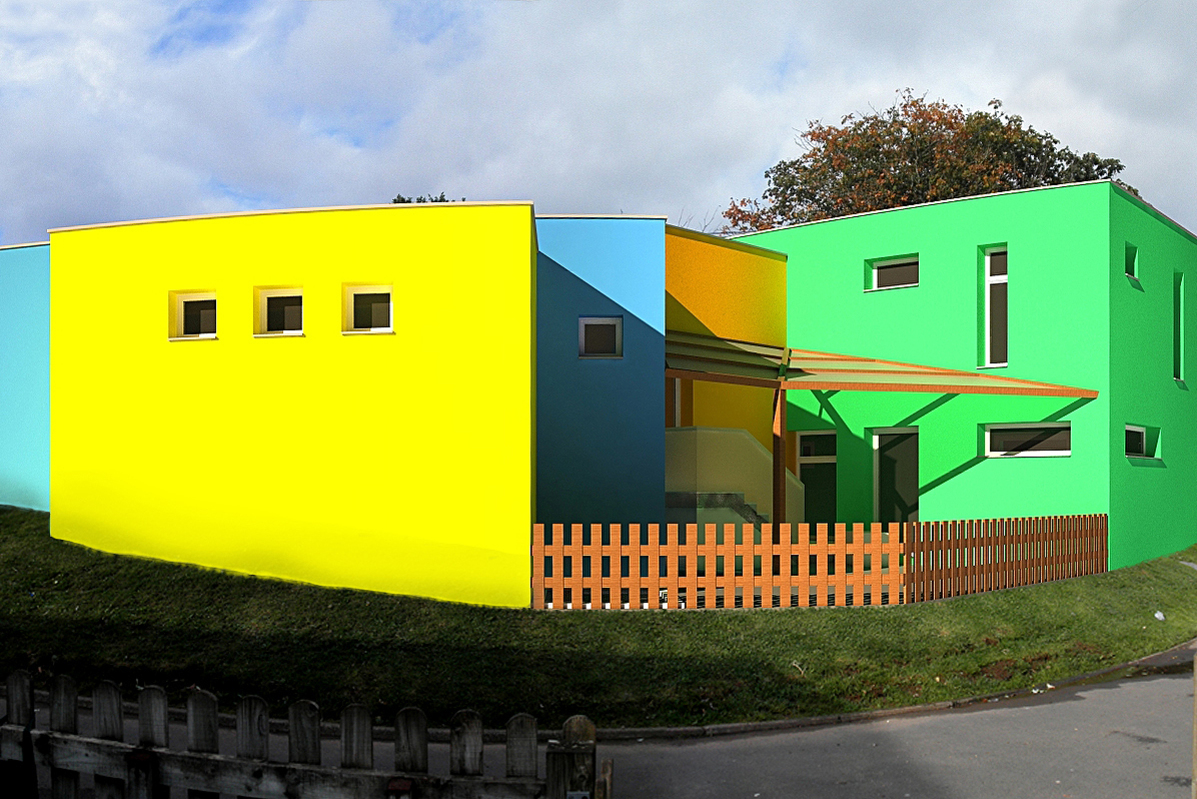
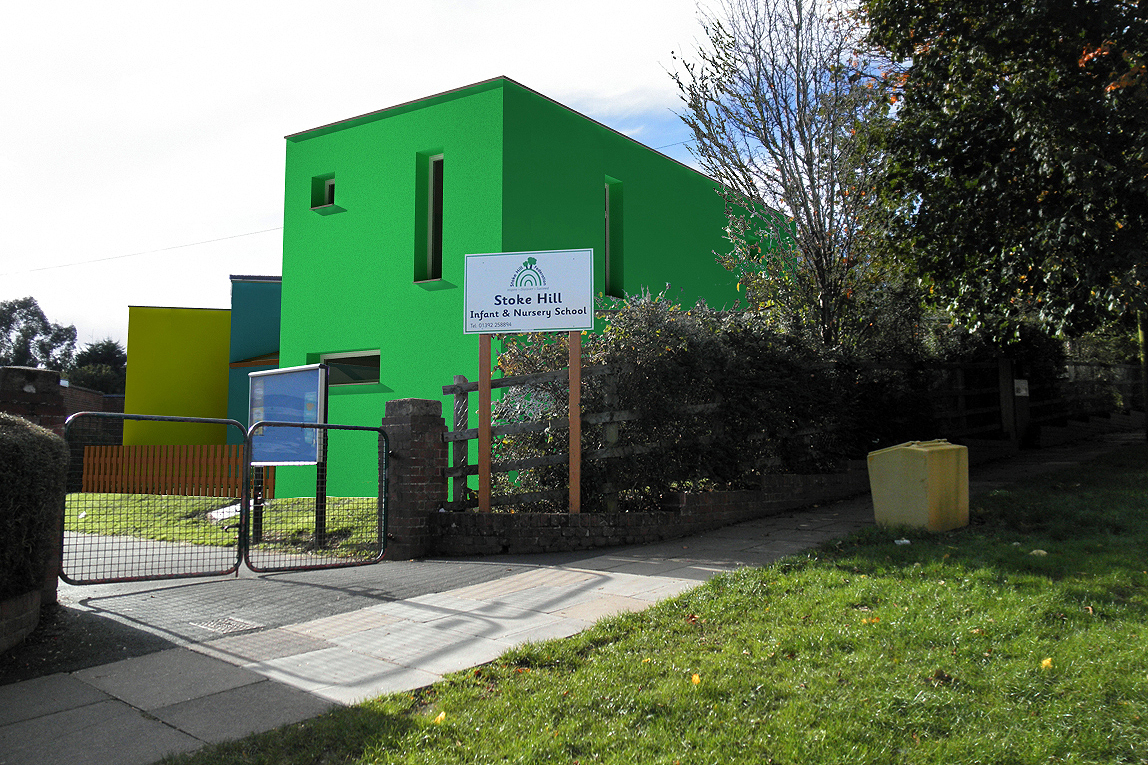
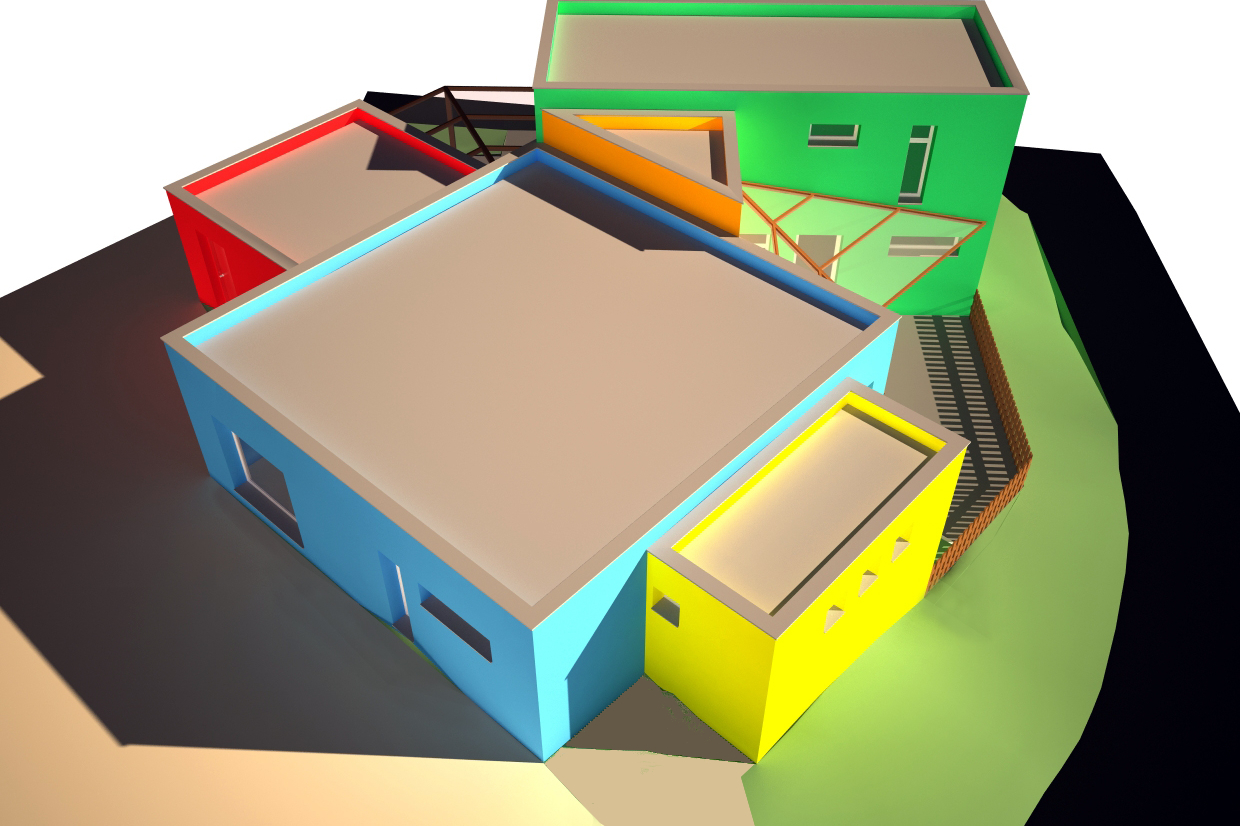
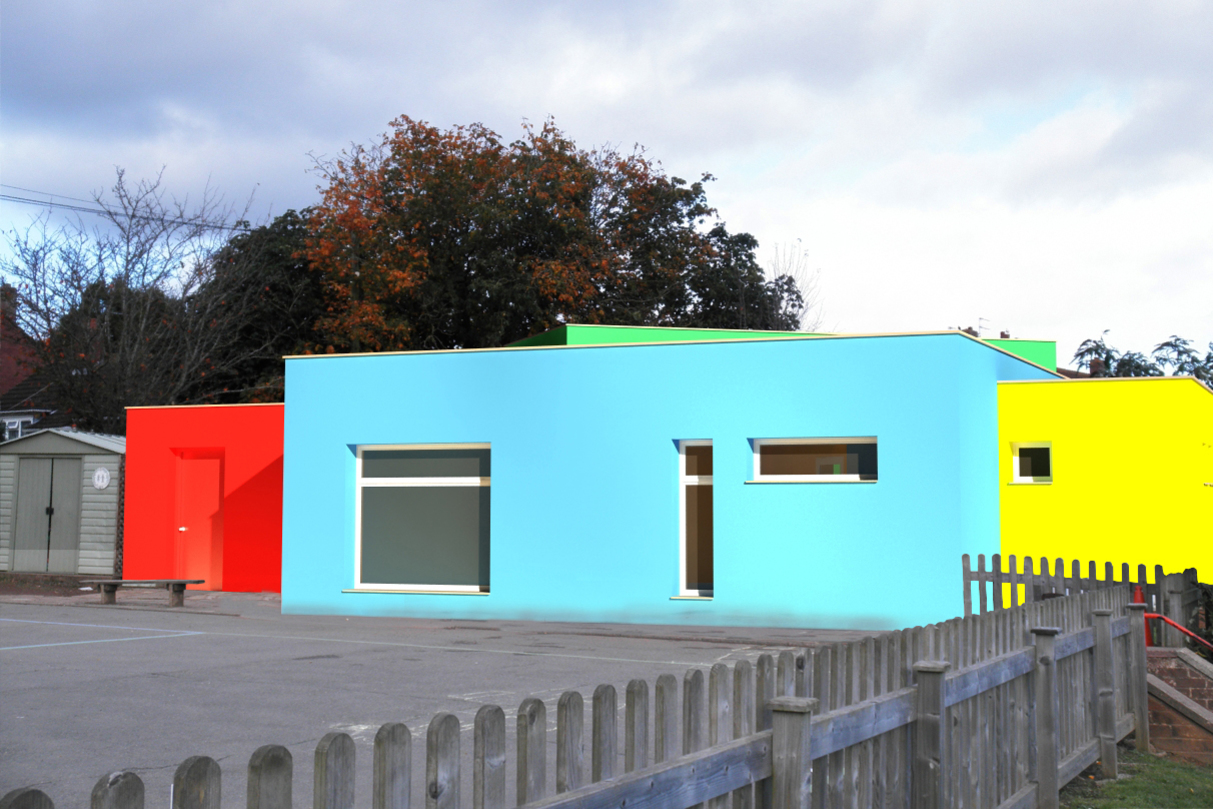
NEW COUNTESS WEAR VILLAGE HALL, EXETER Developer: Village Hall Trustees
We were selected to design a new Countess Wear Village Hall that would replace the previous 93 years old Hall. The proposal completely changed the previous layout and configuration. It was designed as a composition of two bodies in one building. The smaller piece has two storeys and it is located at the back of the site. The main entrance to the building has been allocated in this area to create an internal path where the users can socialise before and after using the hall without exiting the site. The bigger piece of the building is single storey and contains the hall itself. The clients were very pleased and the whole community is enjoying the new Village Hall since it opened in November 2016.
