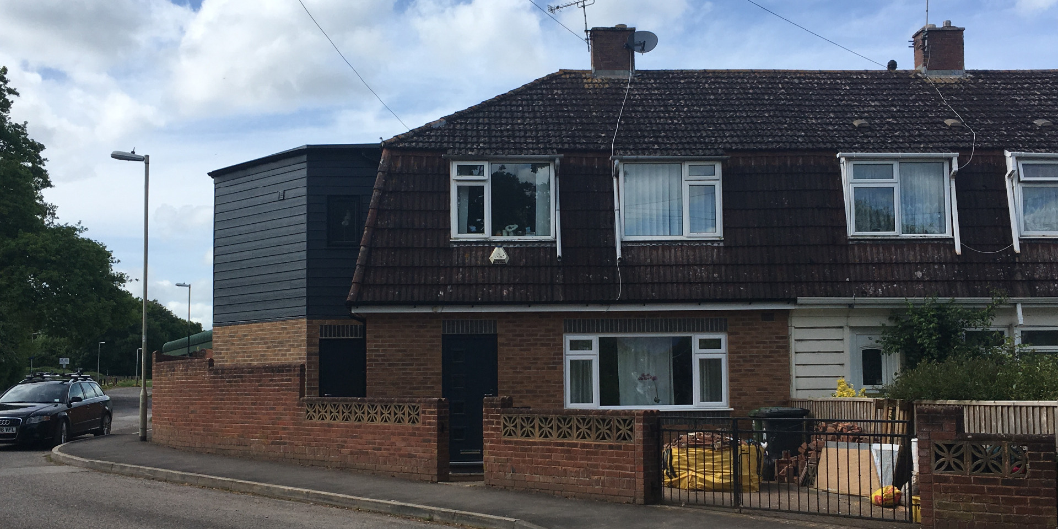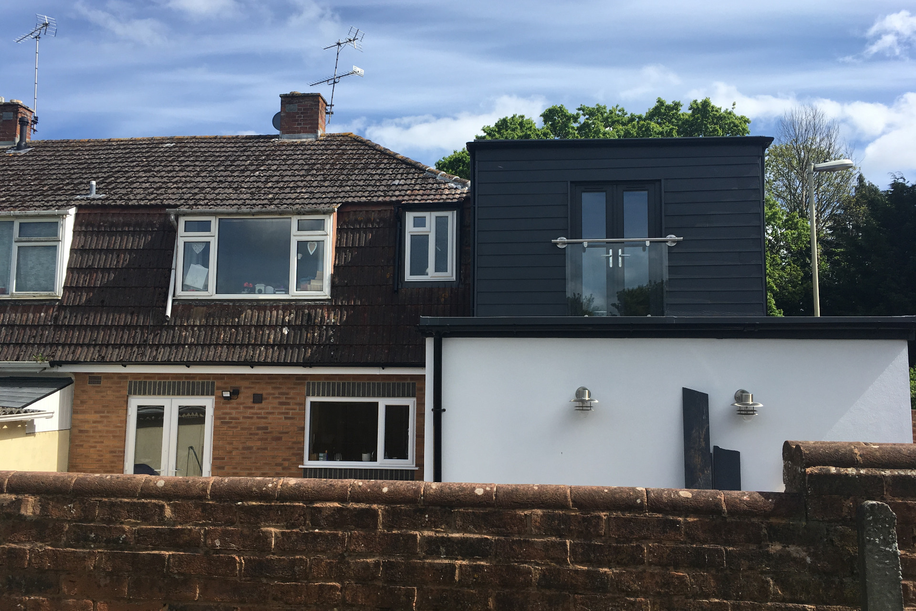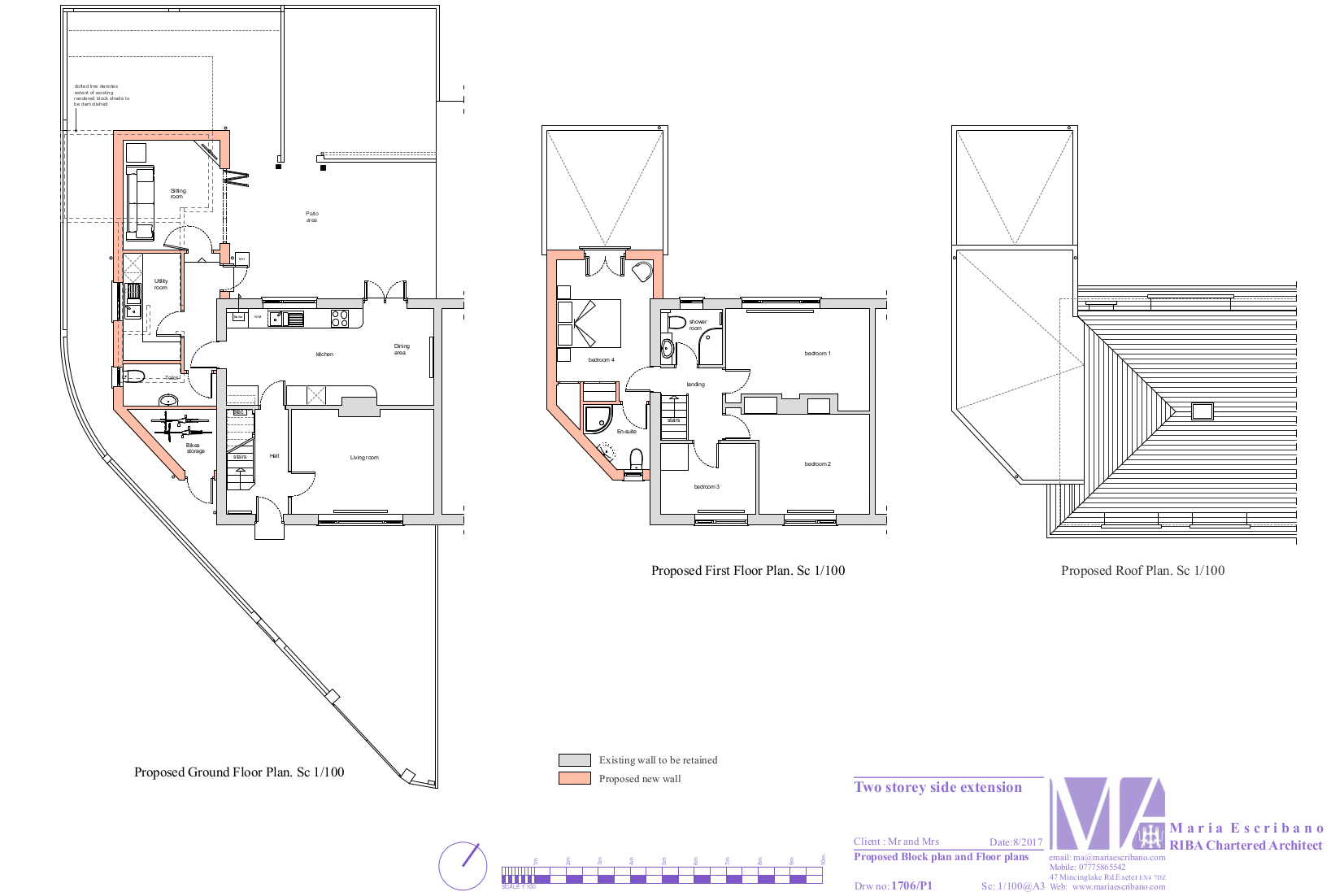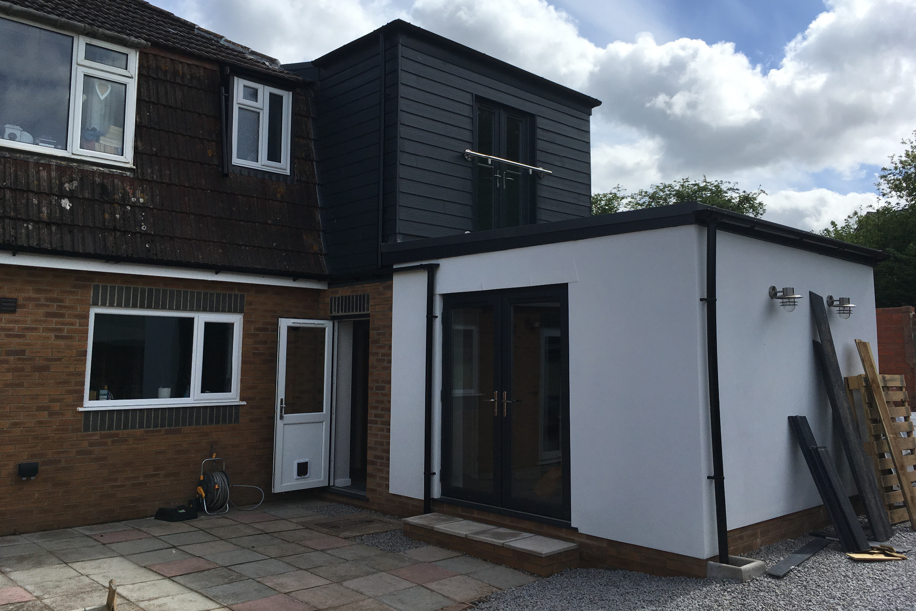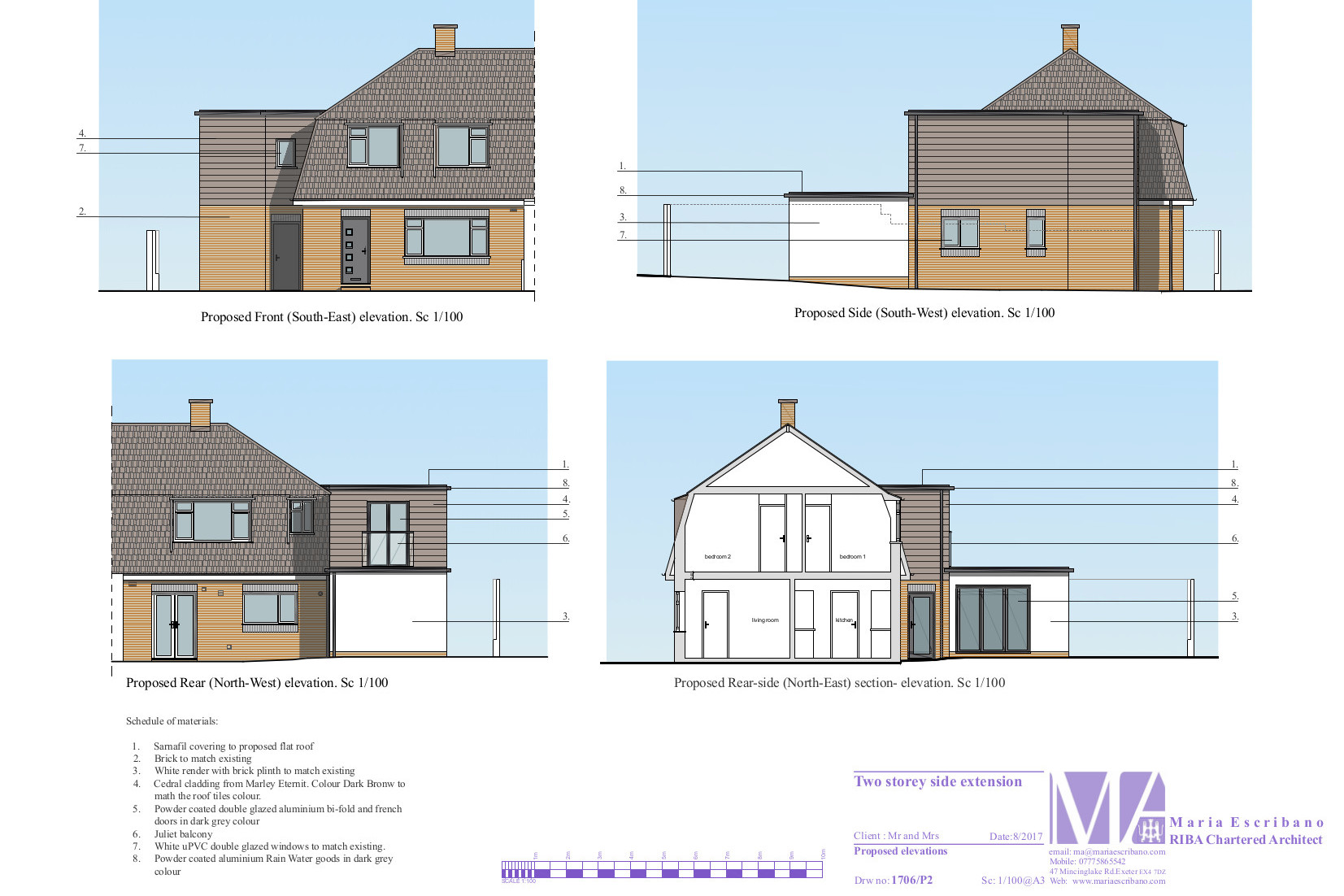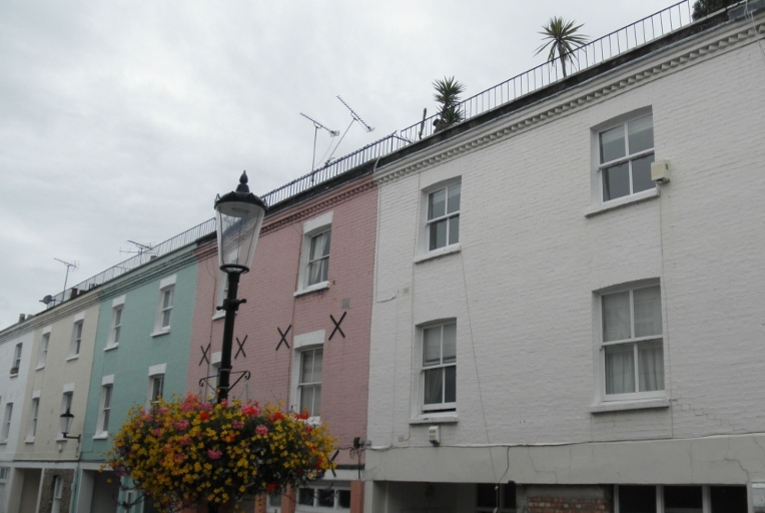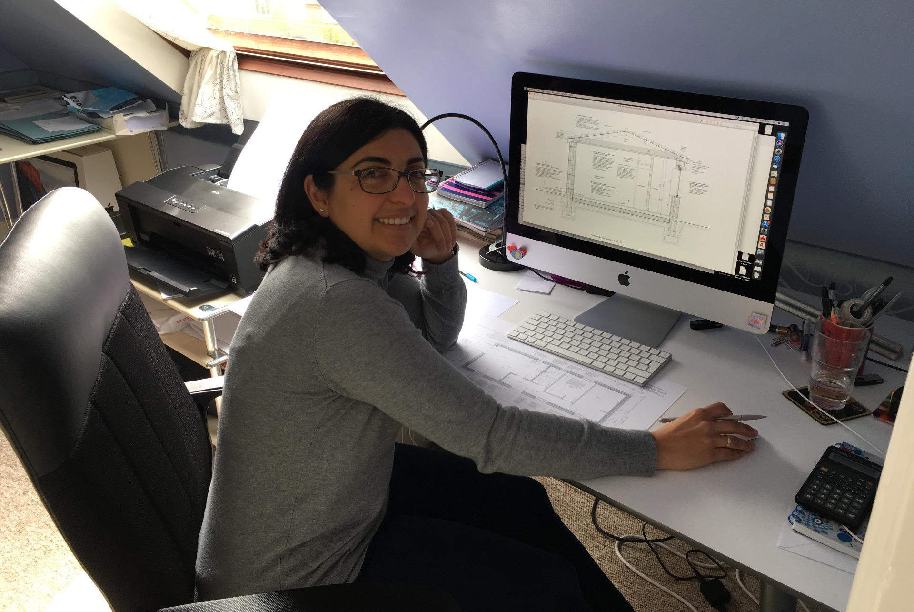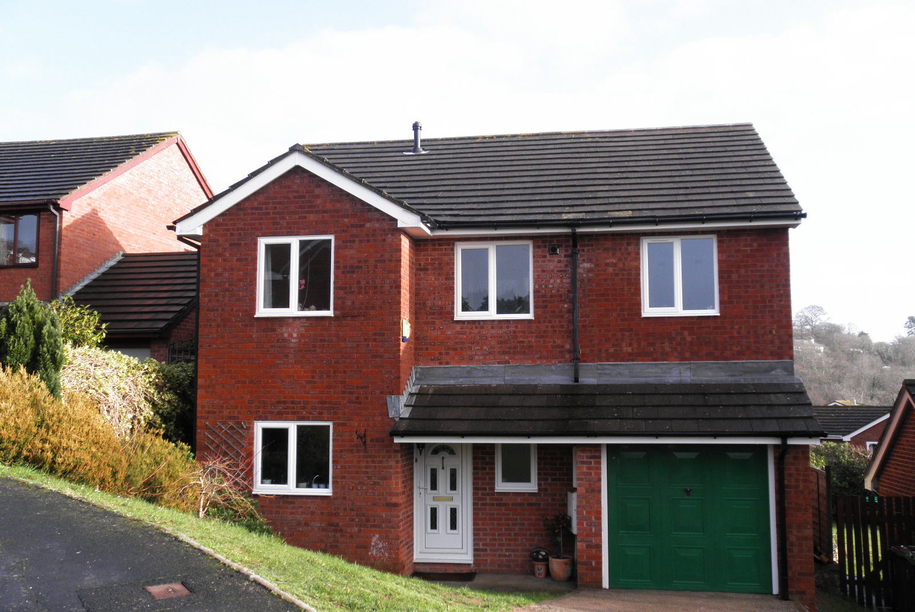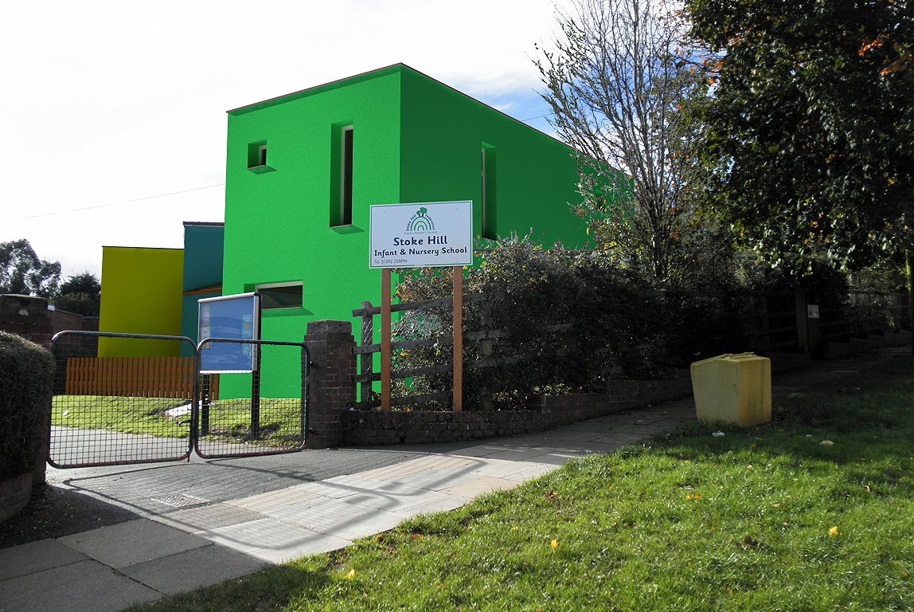RESIDENTIAL PROJECTS by Maria Escribano Architects Ltd
CONTEMPORARY FRONT AND SIDE EXTENSION IN ALPHINGTON, EXETER. Developer: Private Client
Our clients wanted to reform and extent their bungalow, by removing the existing flat roofed garage at the front, and conservatory on the side. The poor connection with the rear garden needed to be resolved as well. The result is a fantastic home, that looks like a brand new property and includes all the elements required, an open plan kitchen/diner/living room well connected to the garden, a new study room facing the front with a fantastic gable window, and an additional bedroom and shower room. The project was completed in July 2022 and the clients are delighted with their new home.
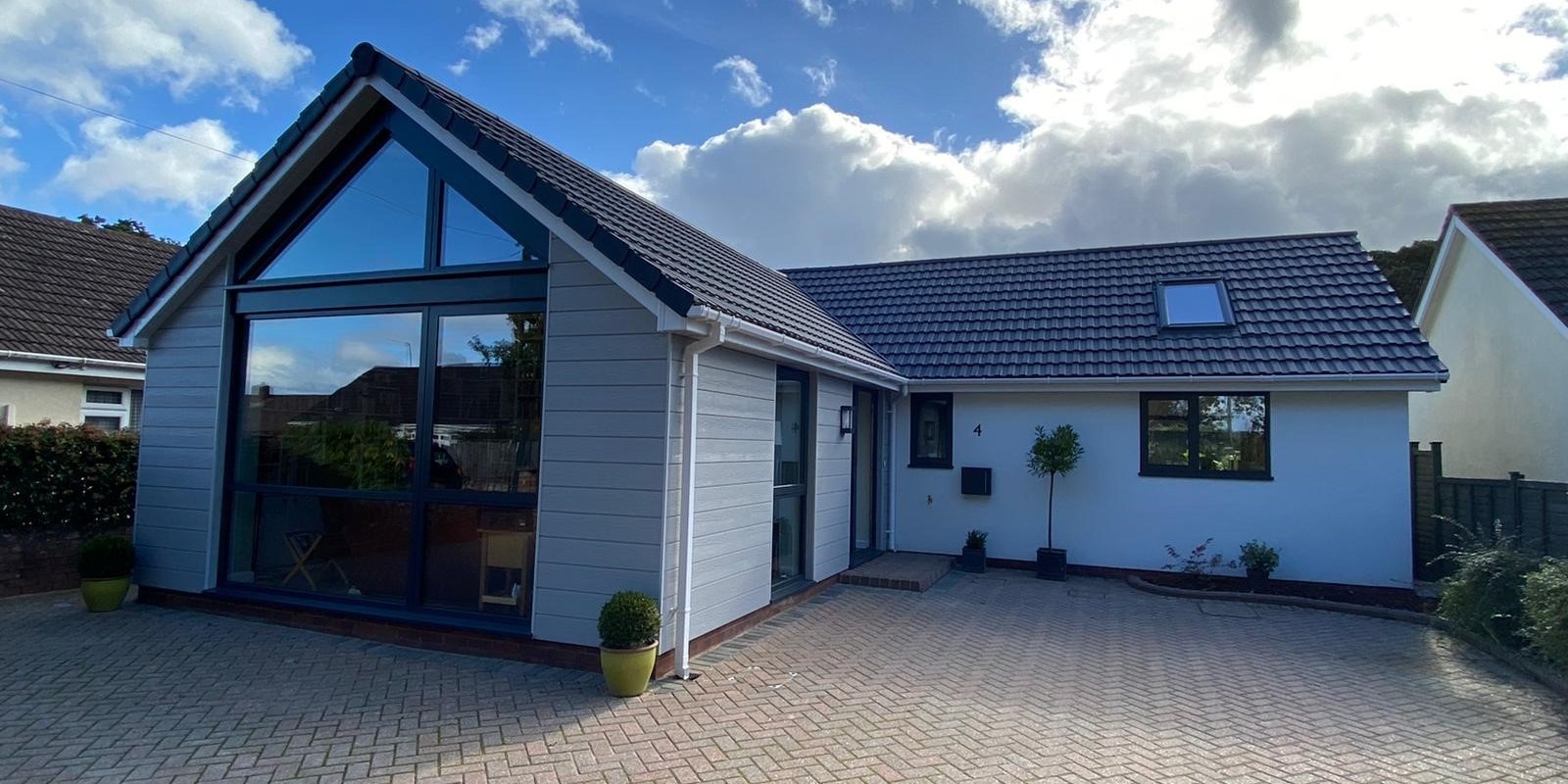





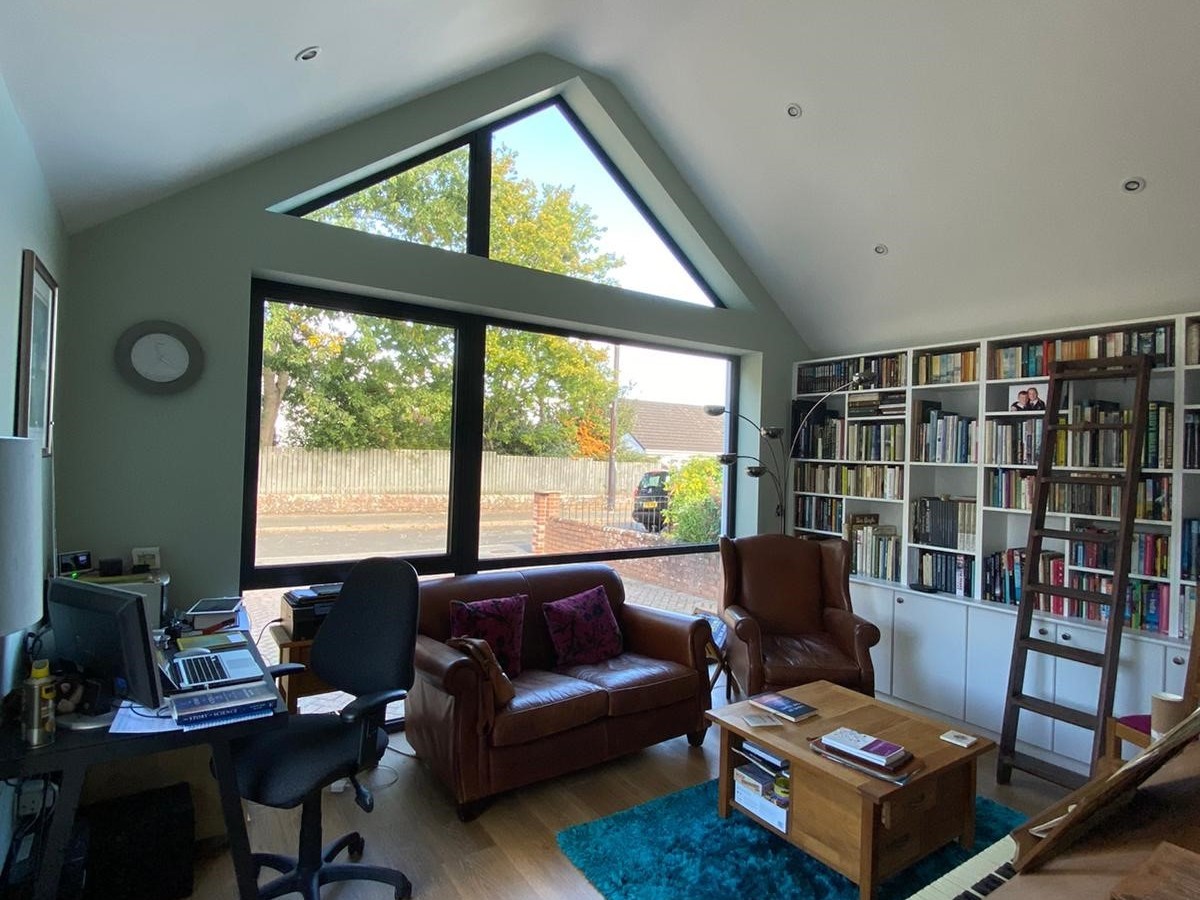
Bungalow extension and transformation in Budleigh Salterton. Developer: Private Client
We were appointed to transform an existing bungalow, both internally and externally, including a new front, side and rear extension.
A new master bedroom with en-suite and dressing room was designed to the front of the property, while a new living room facing the fantastic views at the rear was also proposed. The entrance was enhanced with a new porch complementing the new fresh and contemporary appearance to the property.
The clients were very pleased with the final result of the project that was just completed in March 2024.
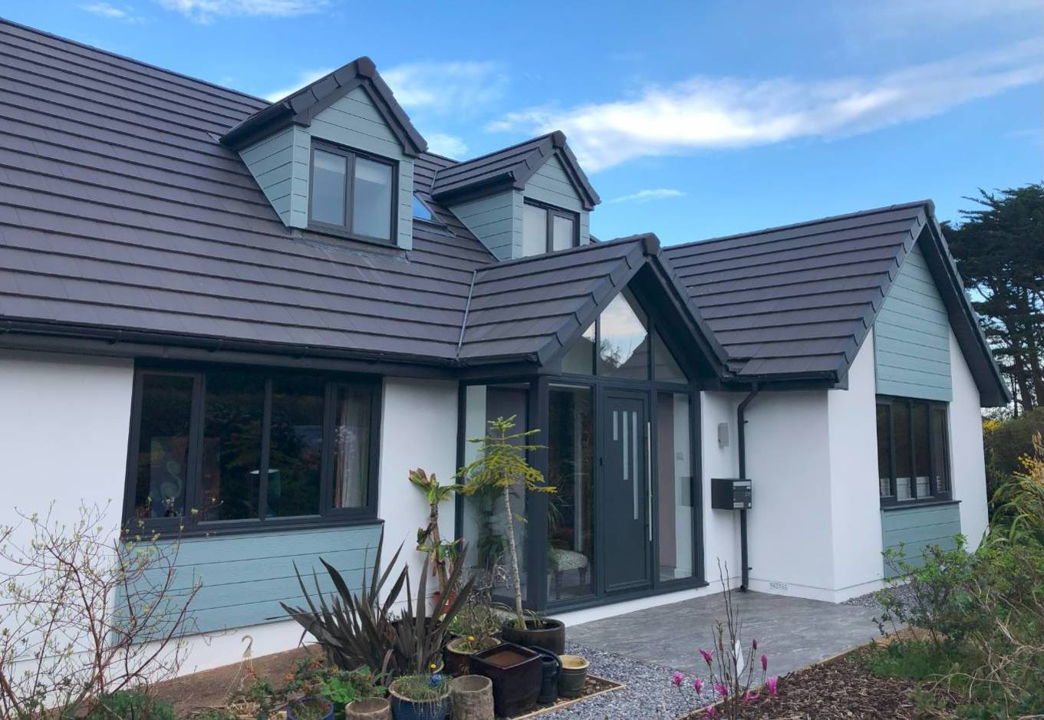
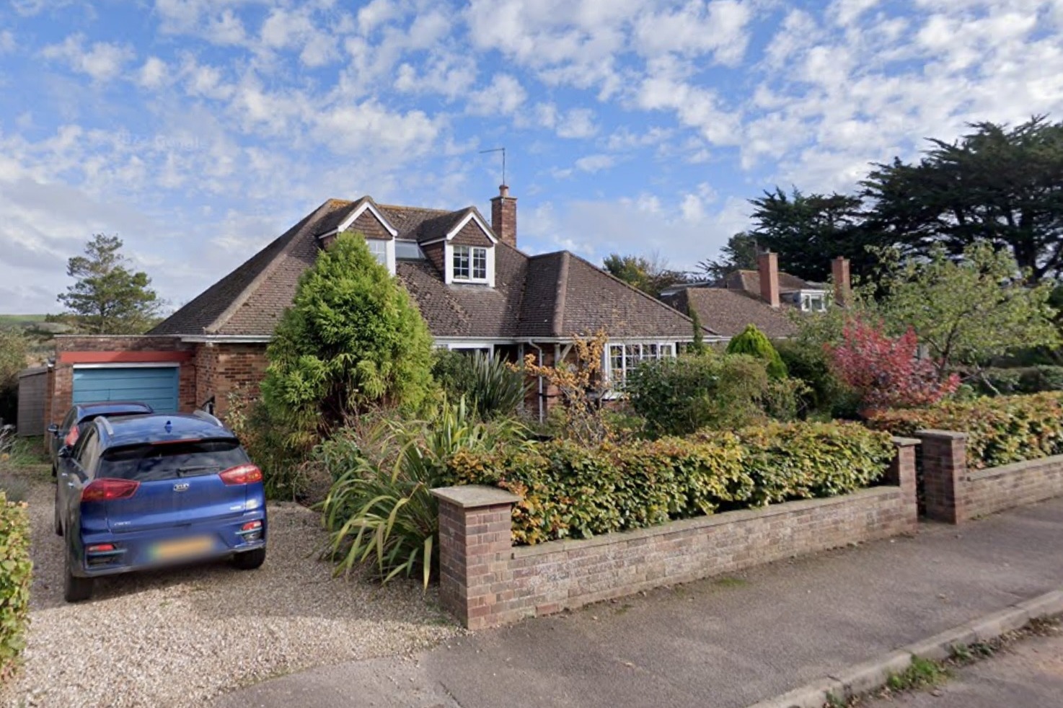
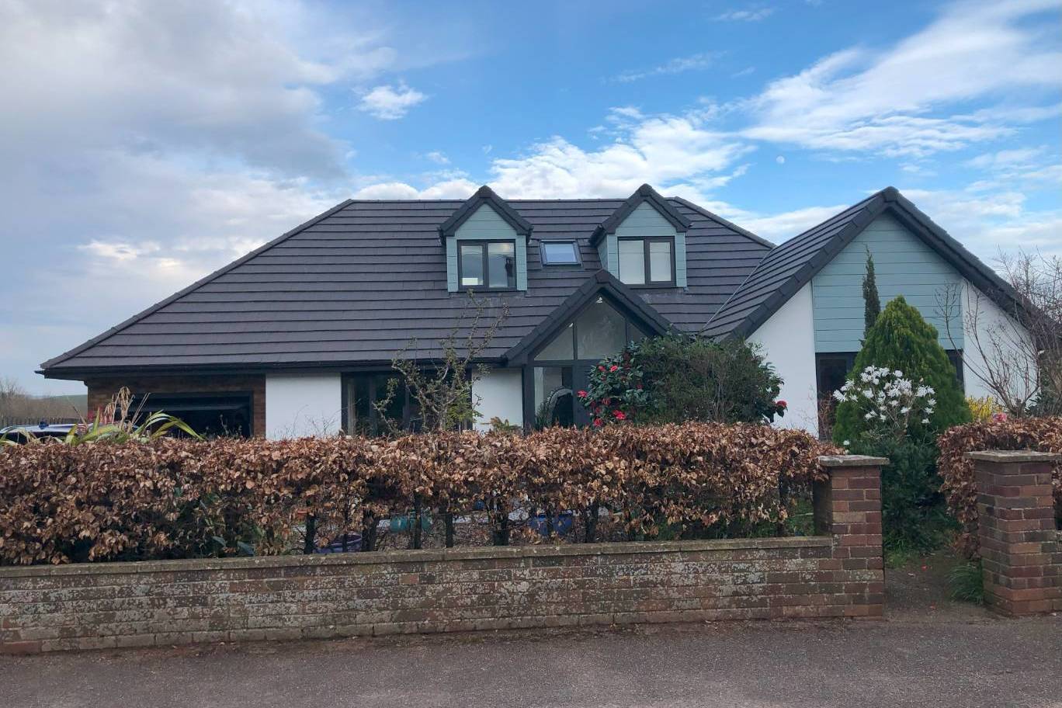
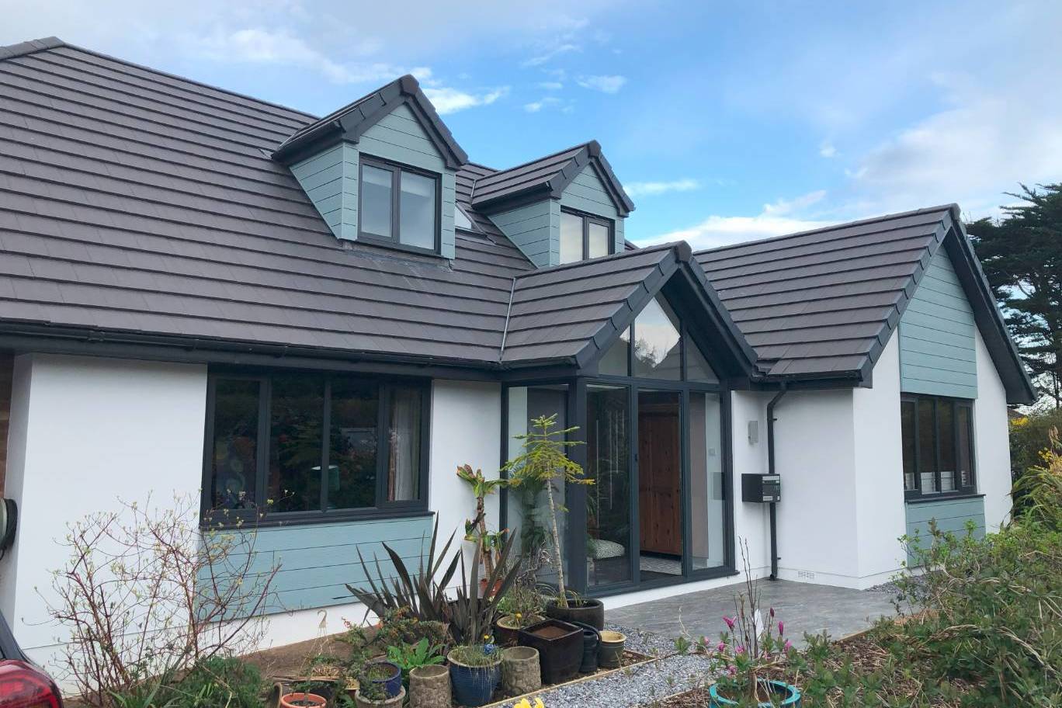
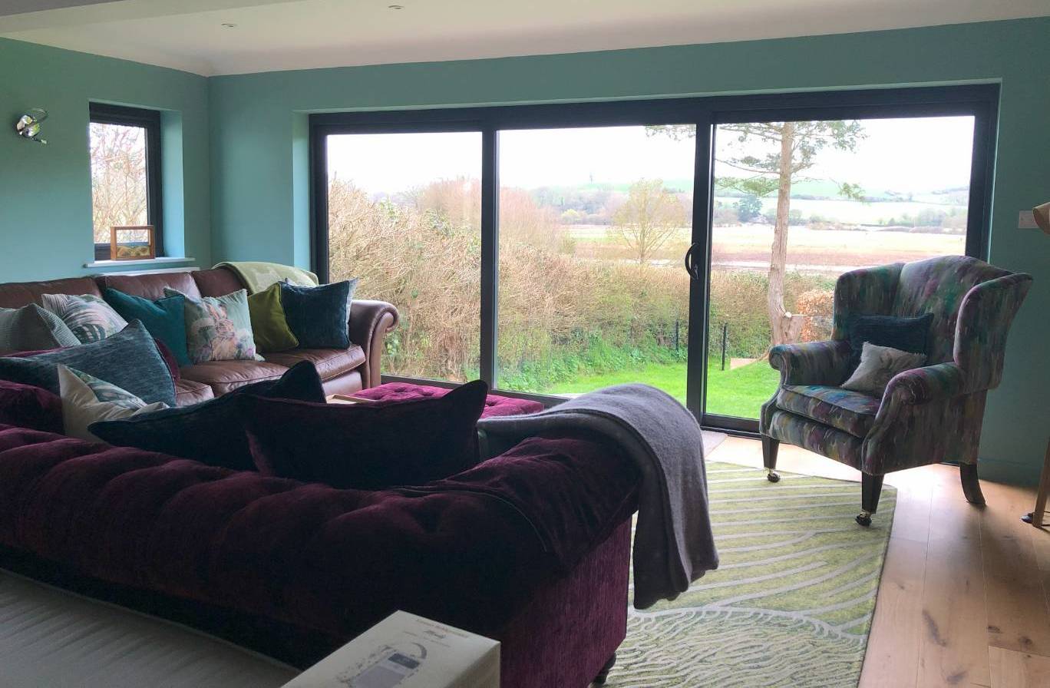
CONTEMPORARY REAR EXTENSION IN PINHOE, EXETER Developer: Private Client
We were commissioned to design a new ground floor layout including a new contemporary rear extension that would provide the area for a new kitchen facing the garden and enjoying the outstanding views towards the estuary. A new terrace and patio area was also incorporated into this environmentally friendly project, that also includes the installation of a green roof, solar panels, underfloor heating and wood burner with thermal store. The clients were delighted with the final result of the project that was completed in October 2018.
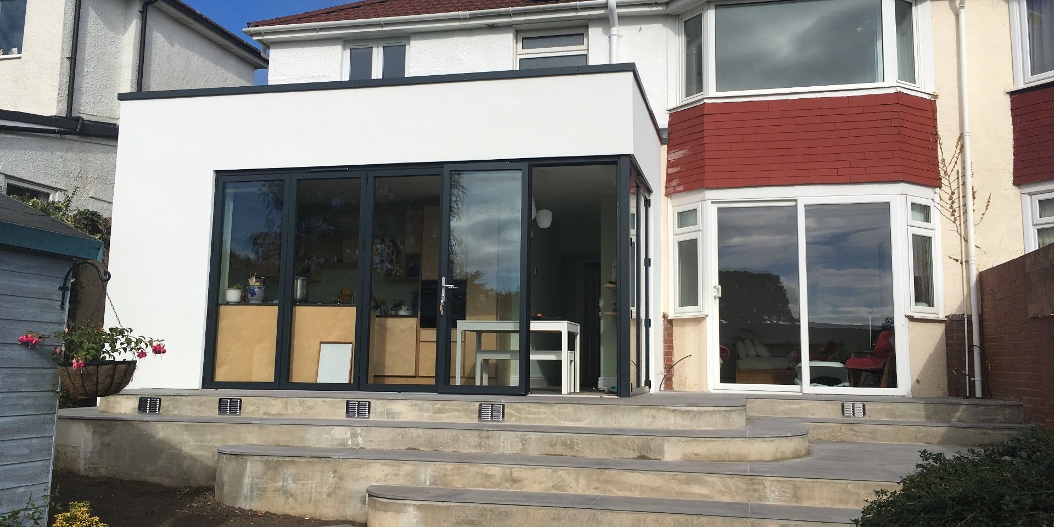
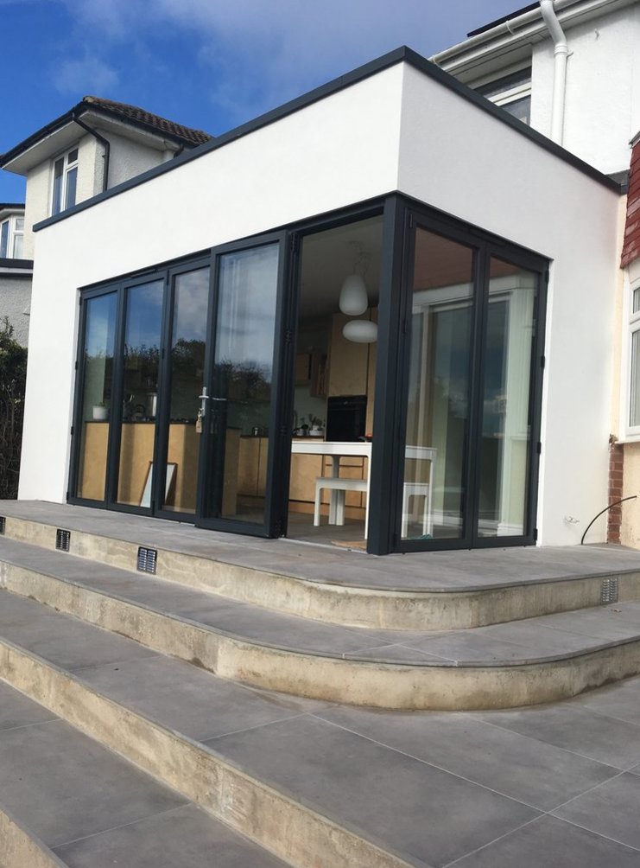
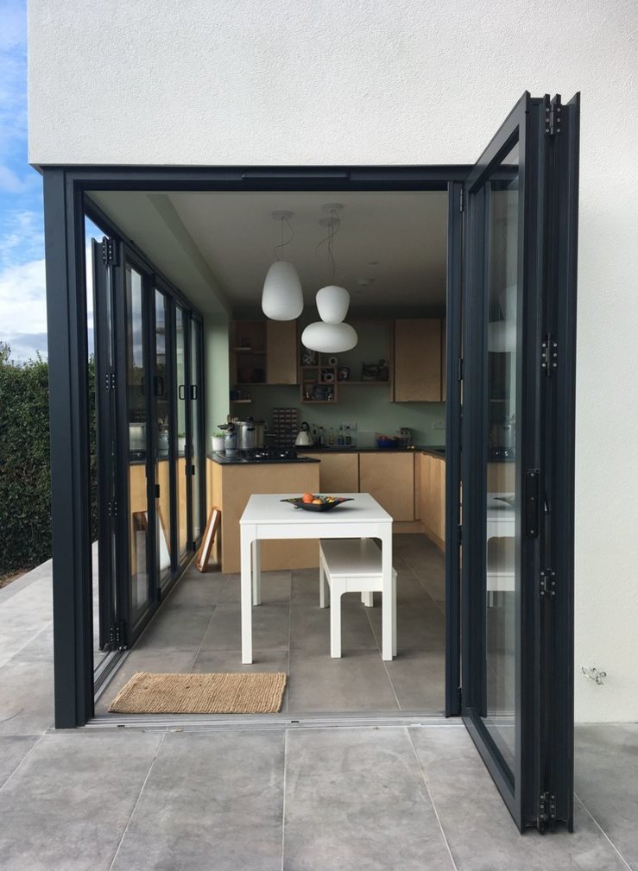
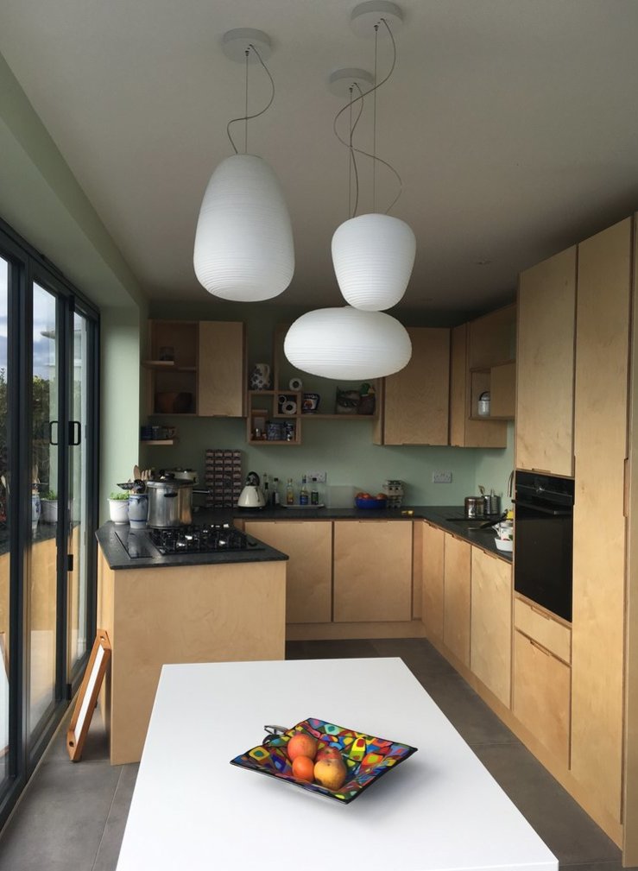
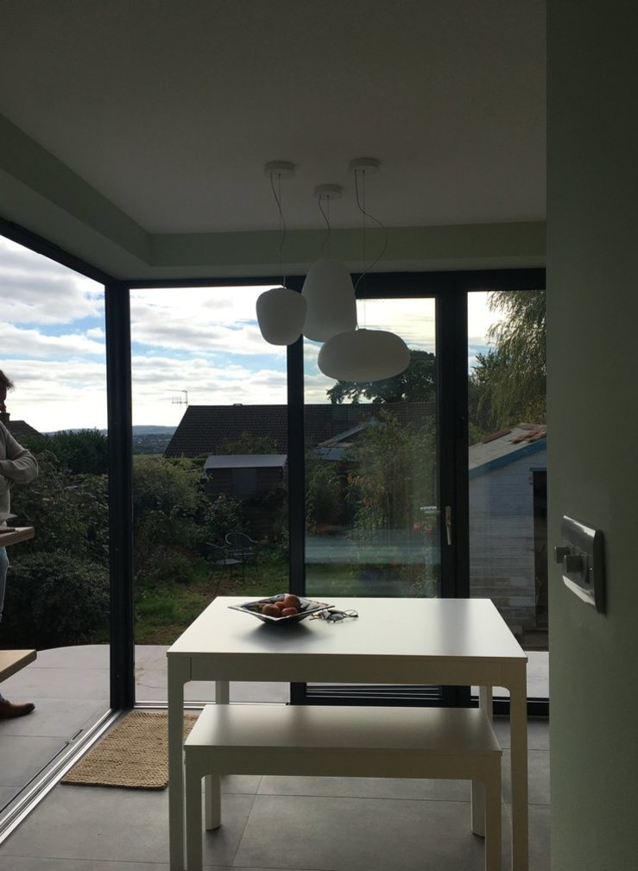
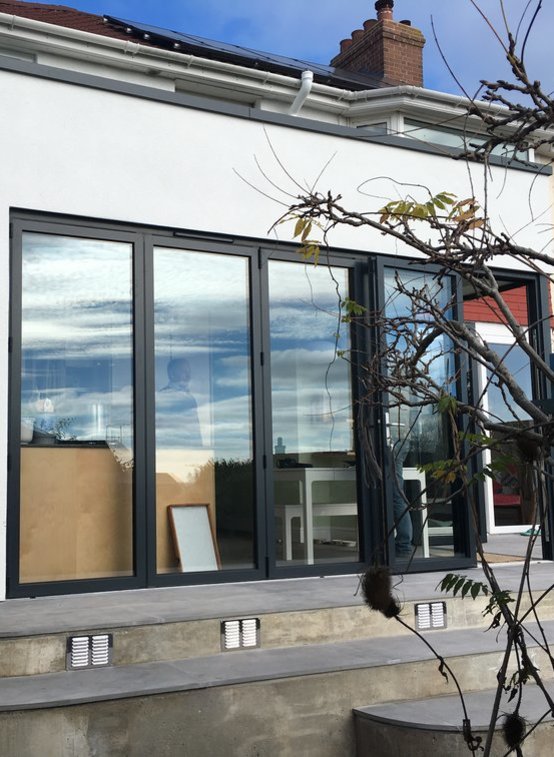
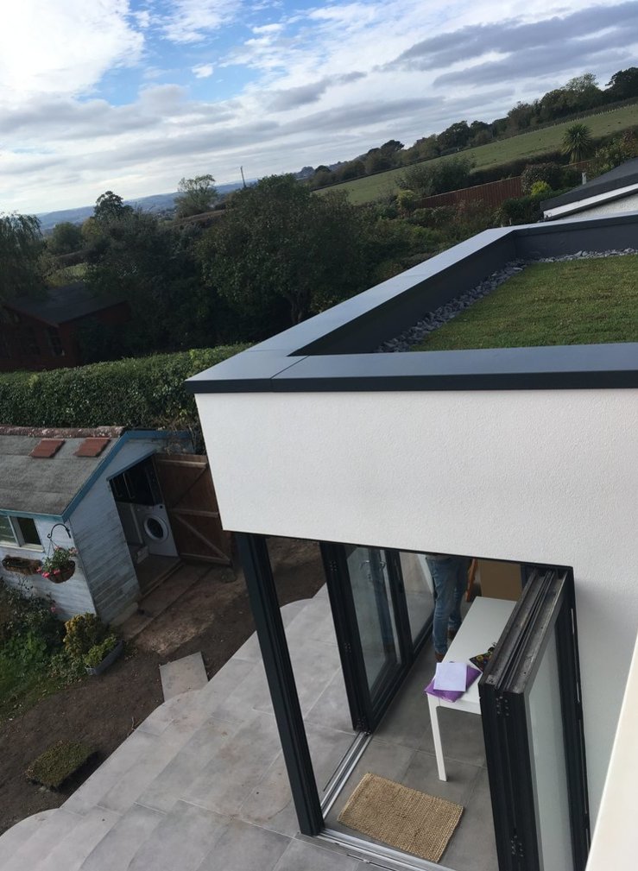
TWO STOREY SIDE EXTENSION, PENNSYLVANIA, EXETER Developer: Private Client
We were commissioned to create a bigger home for a growing family in Exeter. The two storey side extension provides a new dining room at ground floor level and two additional bedrooms plus bathroom on first floor. Special care was taken in order to gain natural light into the new landing and the result was fantastic! It was completed in 2013.
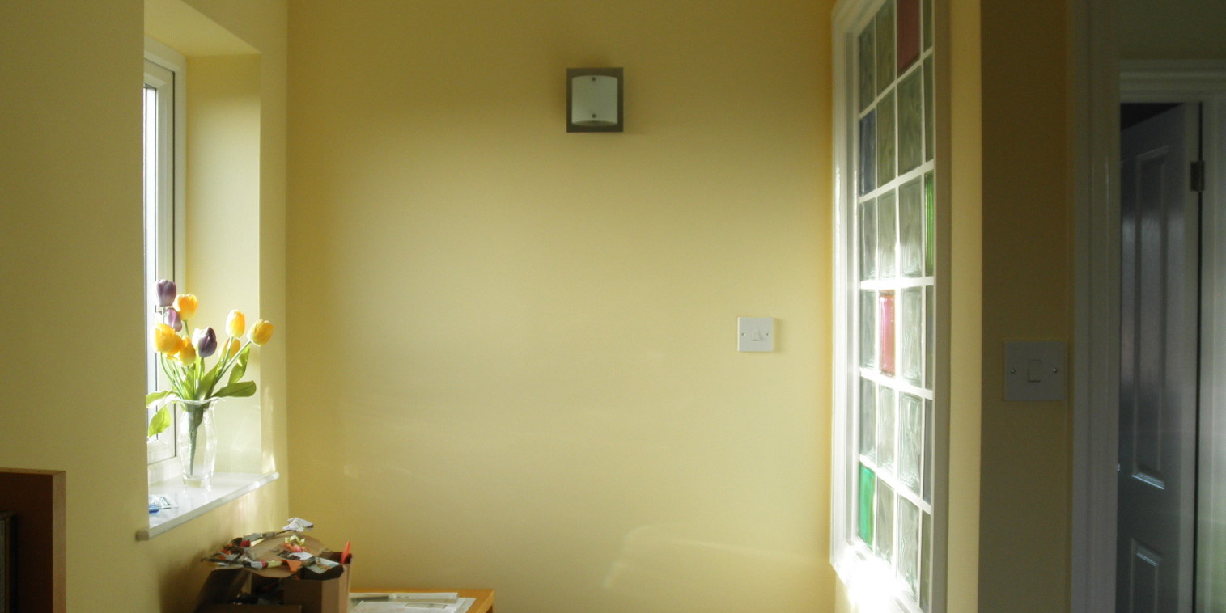
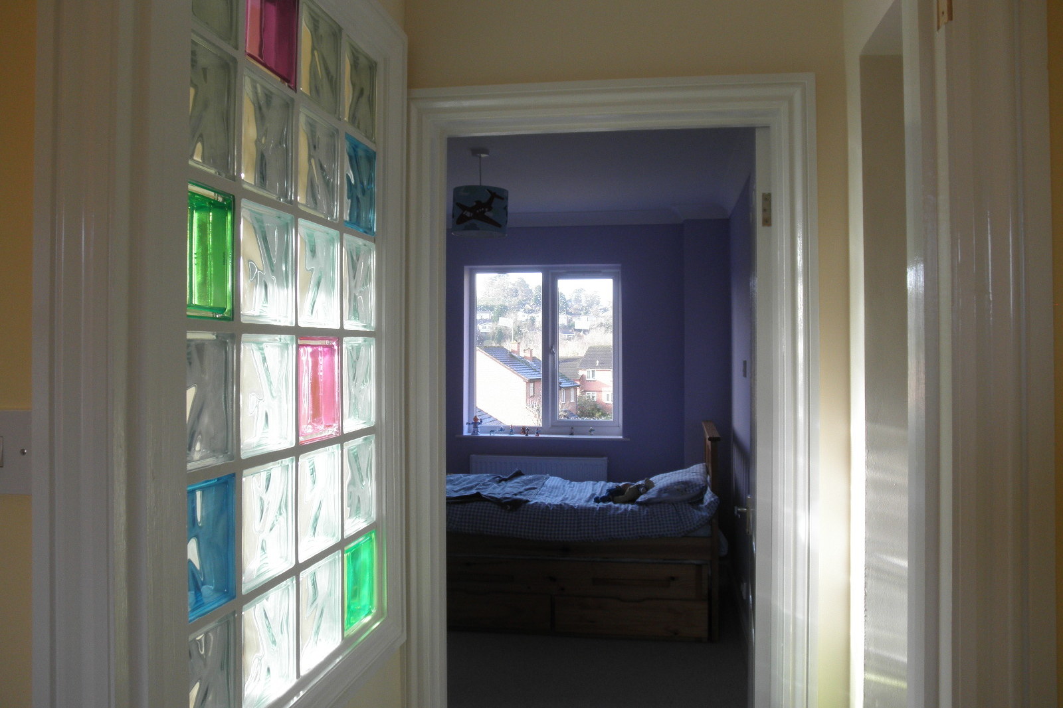
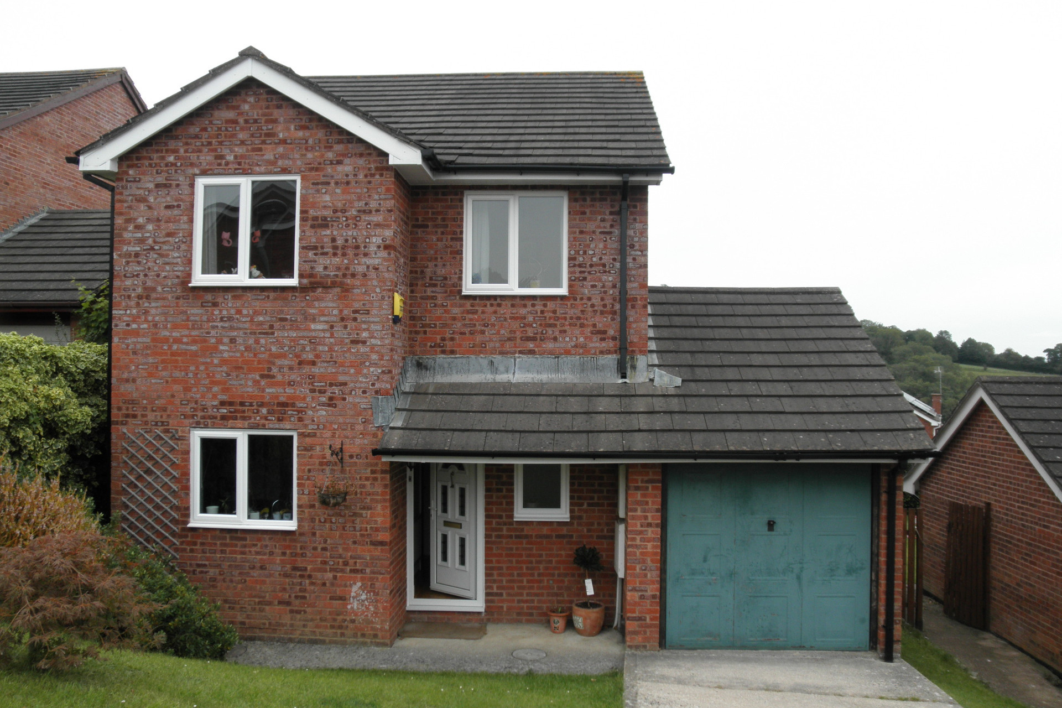
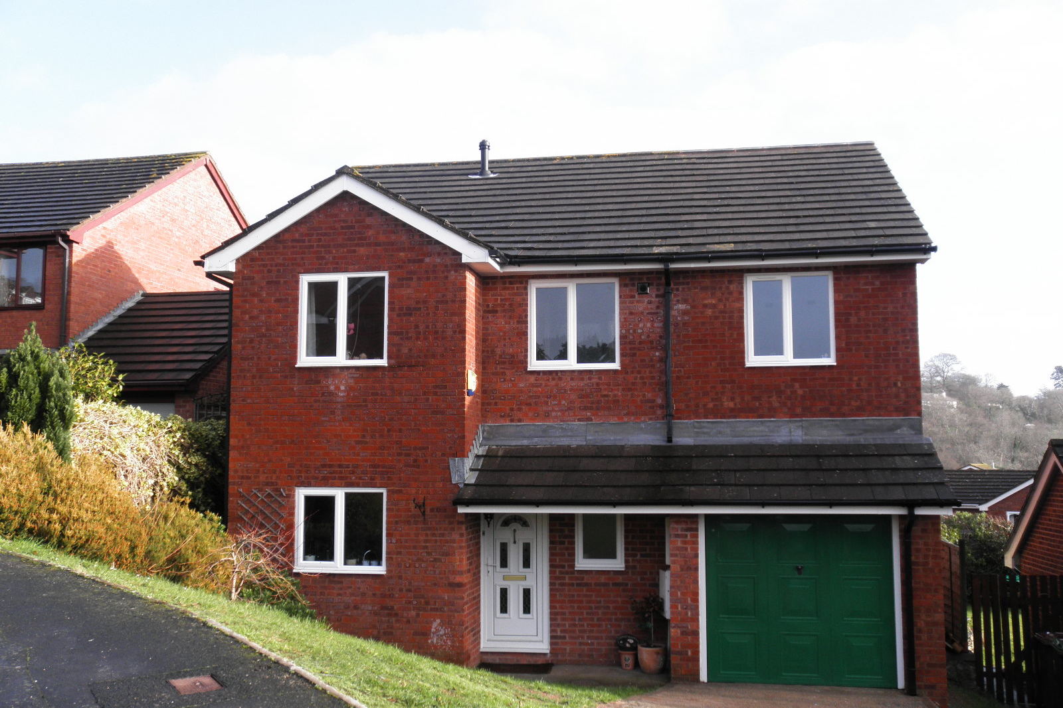
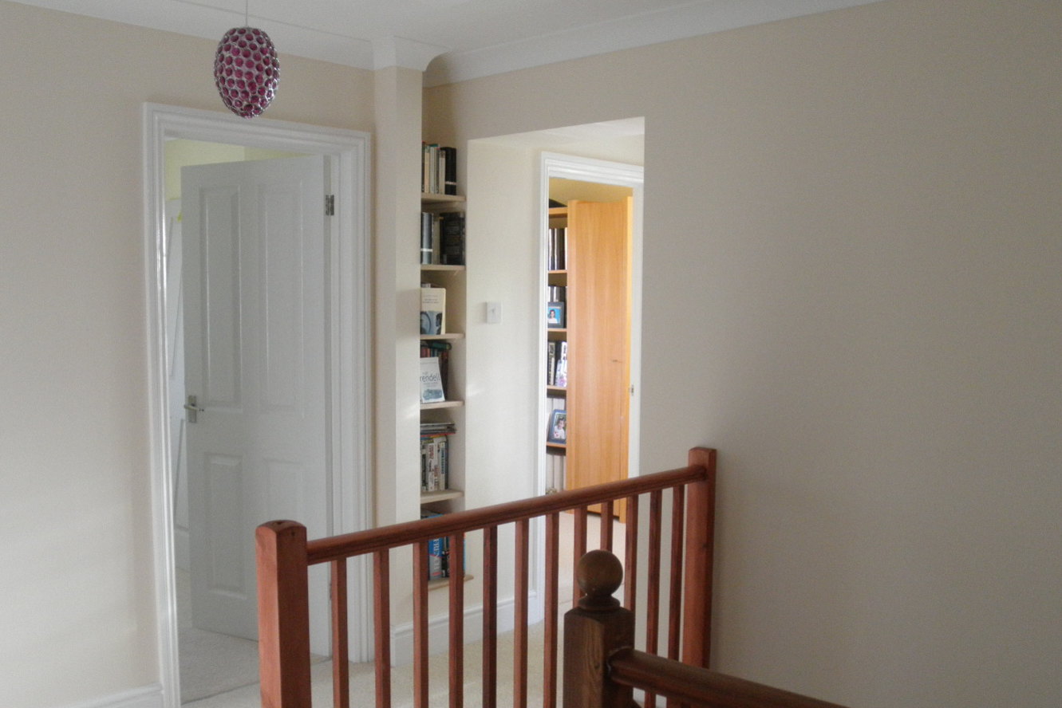
GROUND FLOOR REAR EXTENSION, PENNSYLVANIA, EXETER Developer: Private Client
Our clients wanted to create a new dining/seating area connected to the garden and the new kitchen, also to be designed. The intake of natural light was a very important part of the brief. A new patio area and surrounding landscape was also created providing a nice connection to the garden. Very pleased clients with this project that was completed in 2014.
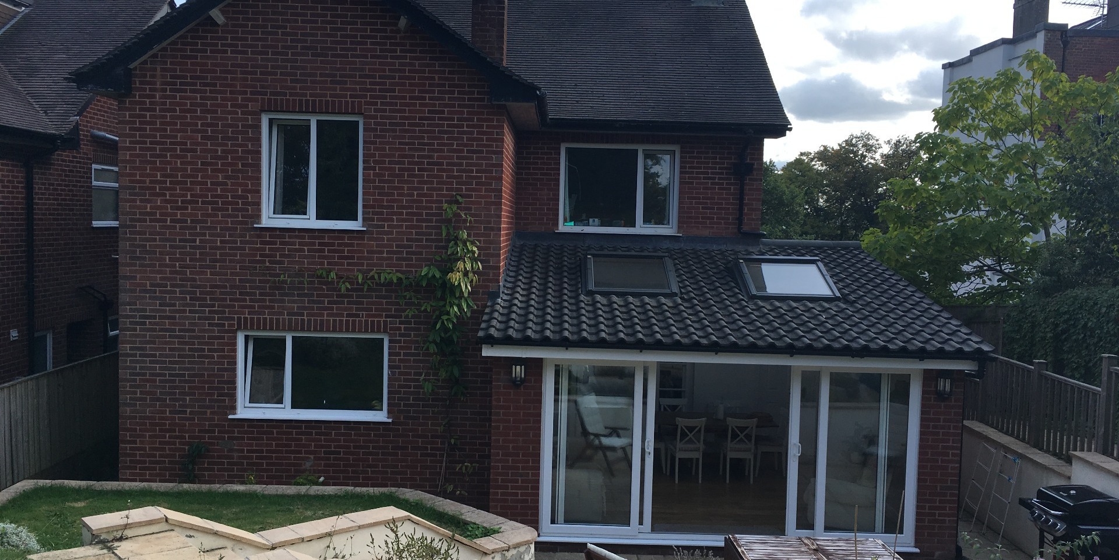
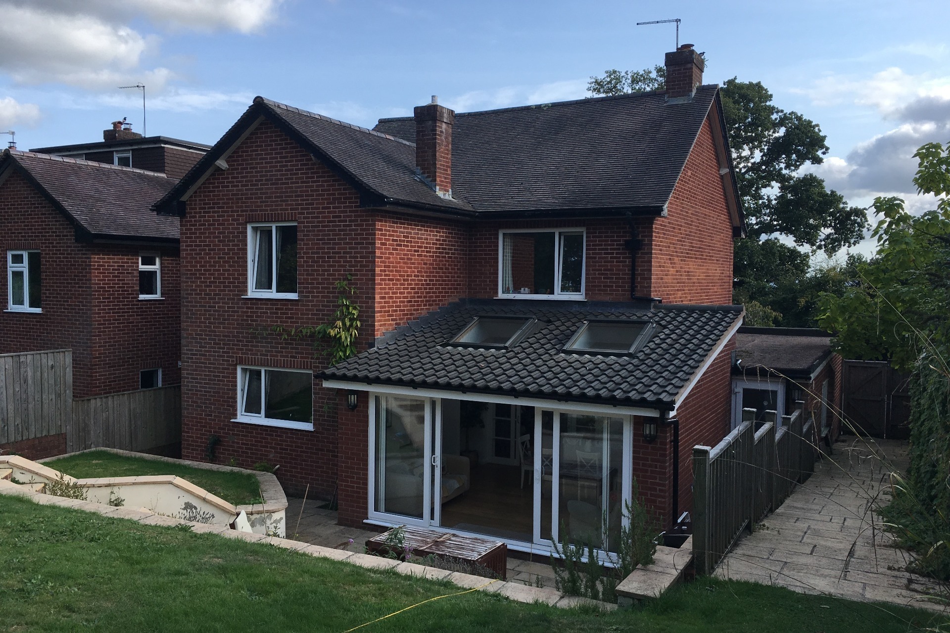
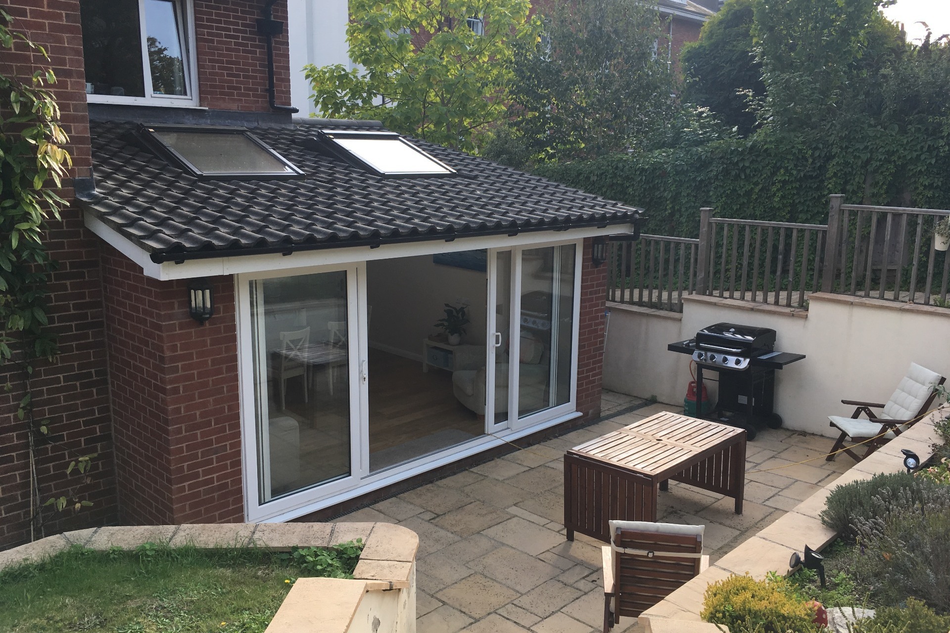
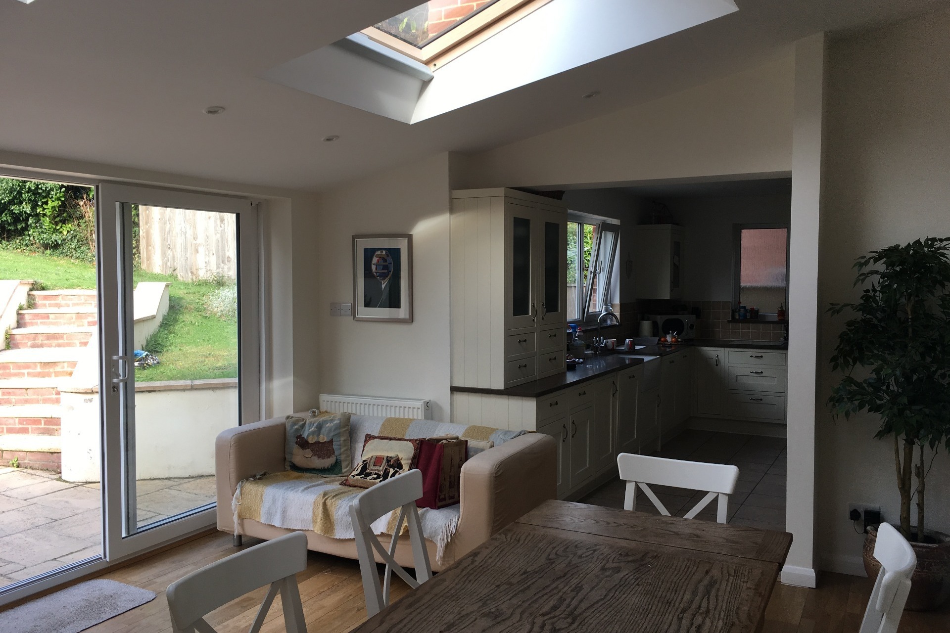
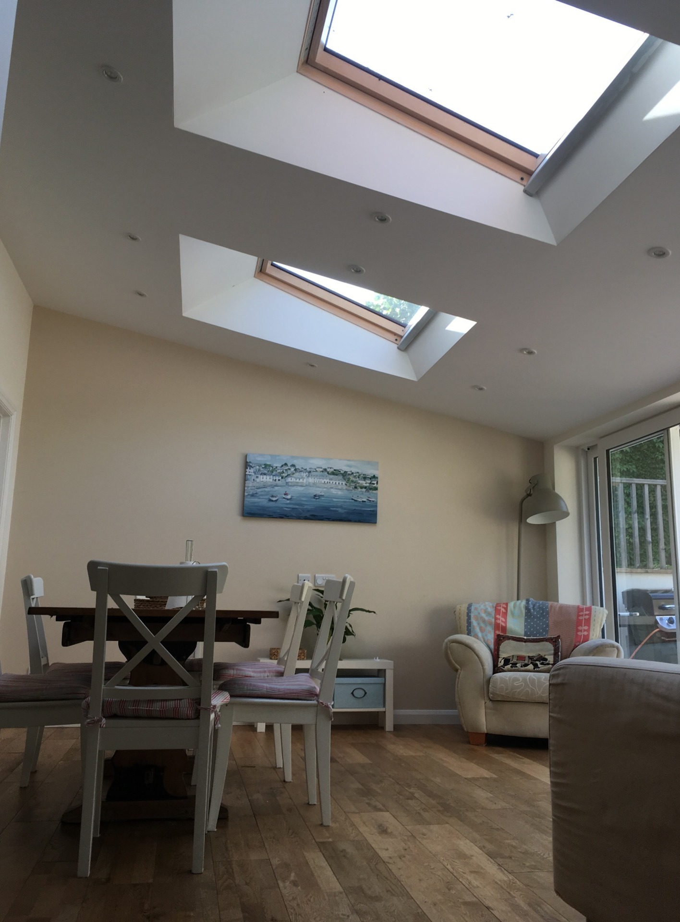
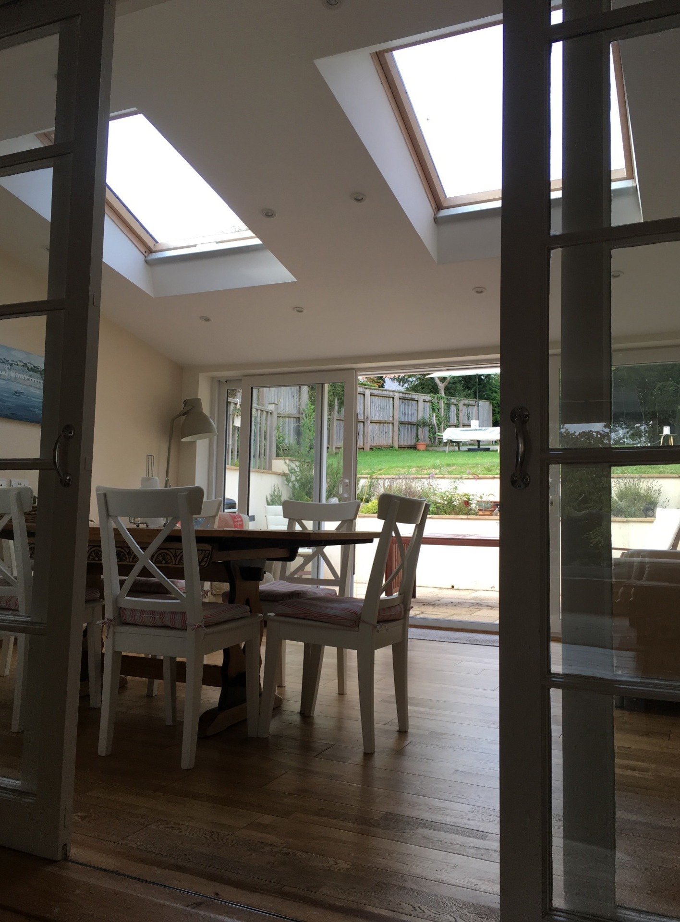
GROUND FLOOR REAR EXTENSION, SOWTON VILLAGE, EXETER Developer: Private Client
We were commissioned to design a new extension that comprises a new dining and sitting area that is enjoying the rear garden and fantastic views to the countryside.
The vaulted ceilings with openable rooflights really contributed to create this fantastic addition to this family home. Our clients were delighted and have been enjoying this new space since it was completed in 2016.
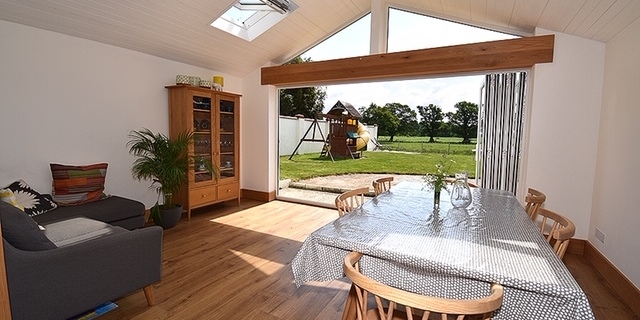
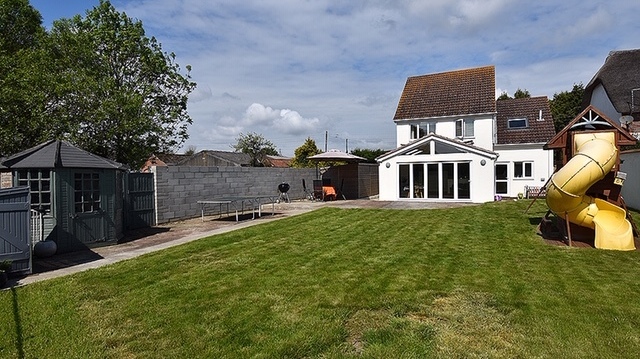
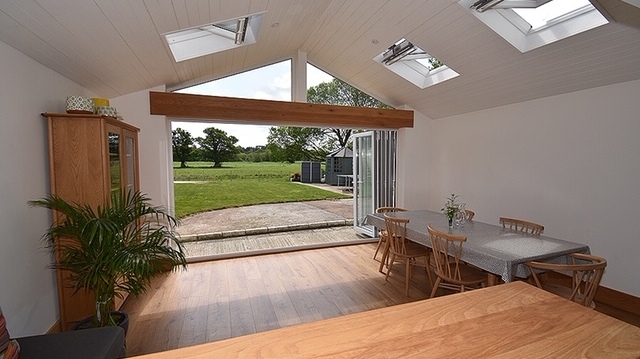
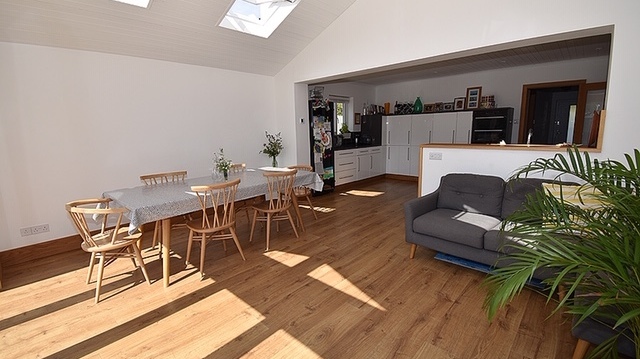
TWO STOREY SIDE EXTENSION, HEAVITREE, EXETER Developer: Private Client
We were commissioned to design a two storey side extension to provide additional sitting room in connection with the garden, new utility room, cloak room and a new main bedroom upstairs with en-suite facilities and views to the rear play field. They had an aspiration for an external bike store which was also achieved within the new extension. The clients were very pleased with the design proposal and final result. It has been completed in 2018.
